In celebration of my six year home-versary, I thought I would share with you an updated “before and after” tour of my 1980’s fixer upper…
My oh my! Time truly does fly when you are busting your a$$- remodeling your first ever fixer upper (DIY style), popping out babies, building a business from scratch, and just basically trying your best not to have a nervous breakdown on the daily . Living a productive life with clinical depression is no easy feat!
Ok…so I kind of just made our lives sound miserable, but as I reflect over these past six years, my family and I have actually fostered a beautifully rewarding life inside these four walls.
And not just from the victories of this whole experience, but from the valuable (many times hard) life-lessons garnered from this crazy DIY lifestyle.
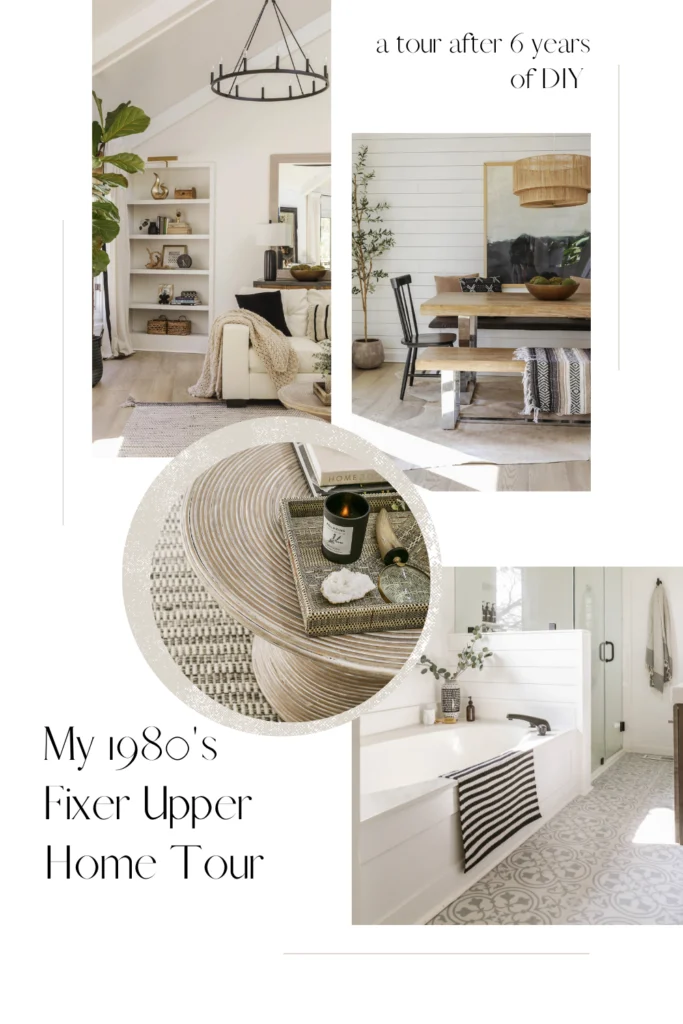
When my husband and I (complete home improvement newbies) went out on a wild whim six years ago and sold our beautiful, brand-new construction home for a neglected (not to mention rodent-infested) 1986 time-capsule, I never would have imagined the scope at which we would transform our home …..
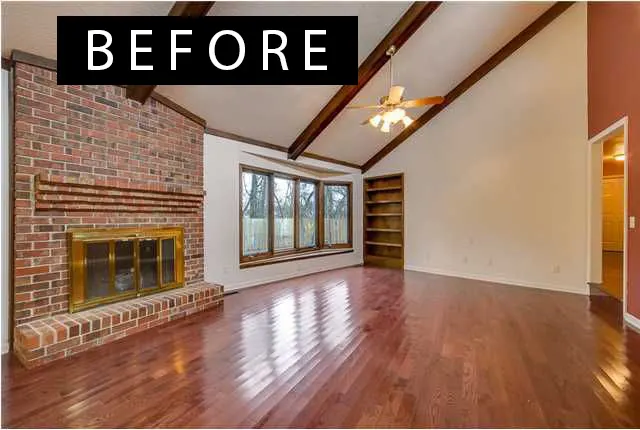
This isn’t because what I think we have done is necessarily HGTV-worthy…
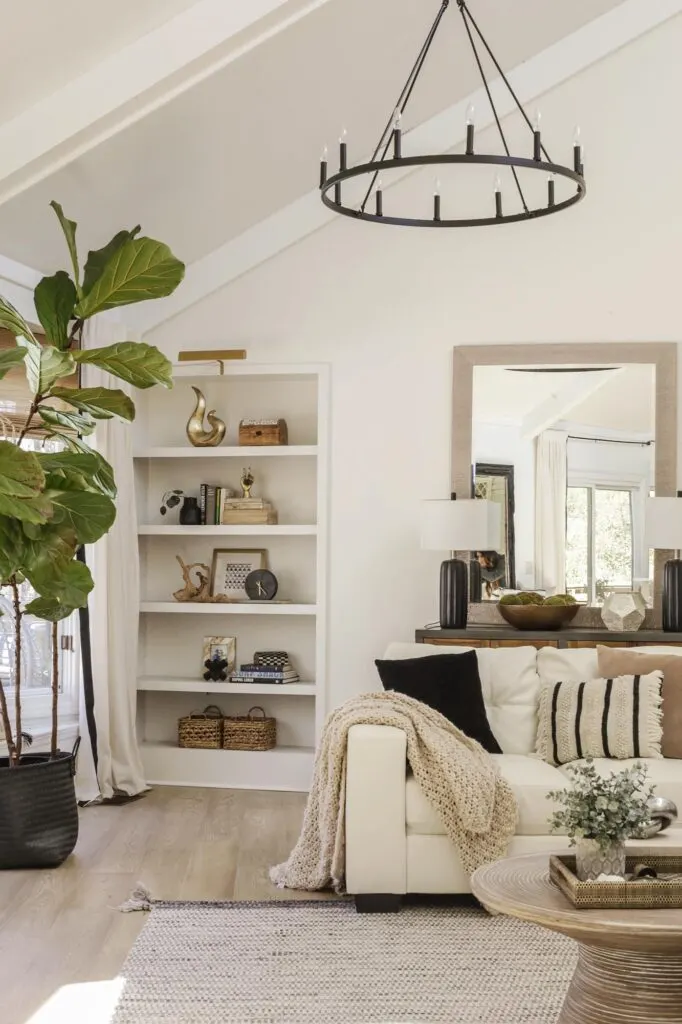
In fact, our main goal at the time was to simply live as low-budget as possible. Exchanging a good chunk of my income to freelance from home so that I could raise my first-born, our budget was extremely limited.
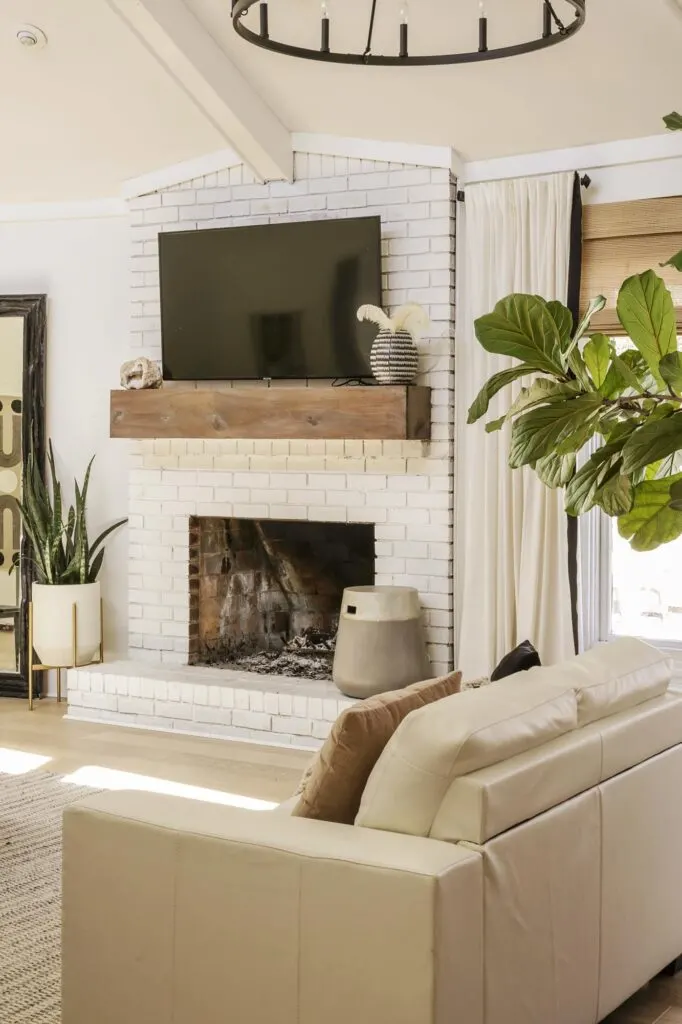
So when we approached our home renovation, the objective was to do as little as possible….basically just some paint and new light fixtures.
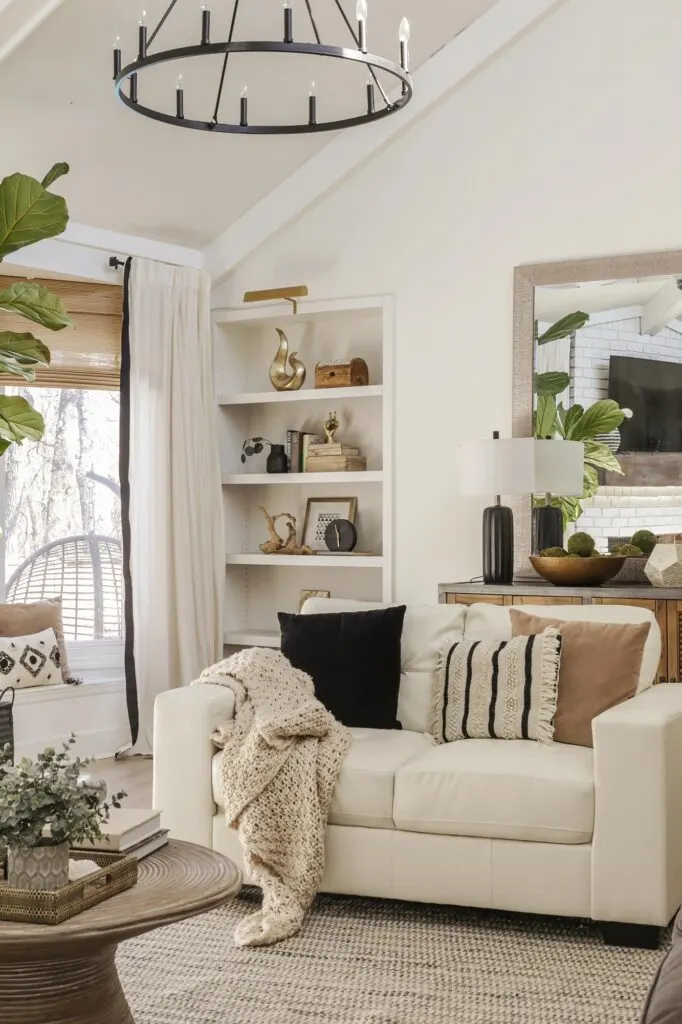
Looking back, one of my biggest regrets is painting over the wood ceiling beams in our living room,(because refinishing them was going to be much more labor intensive than simply painting them.) So…white paint it was.
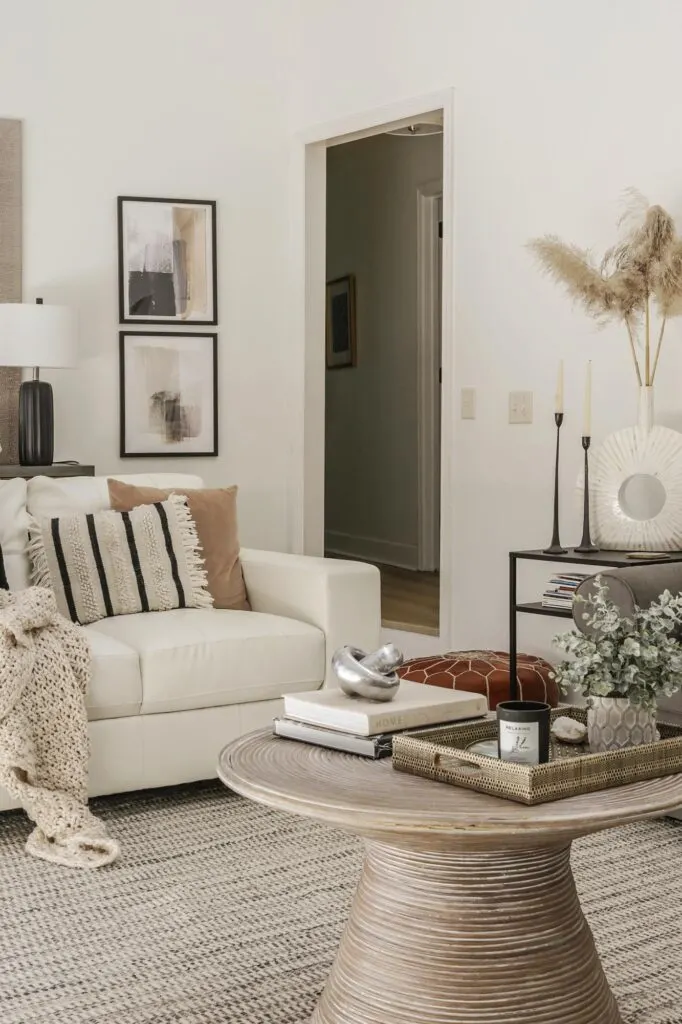
While I still dream of beautiful oak beams on our vaulted ceiling, removing the original popcorn finish on the ceilings and painting it all white did brighten everything up immensely.
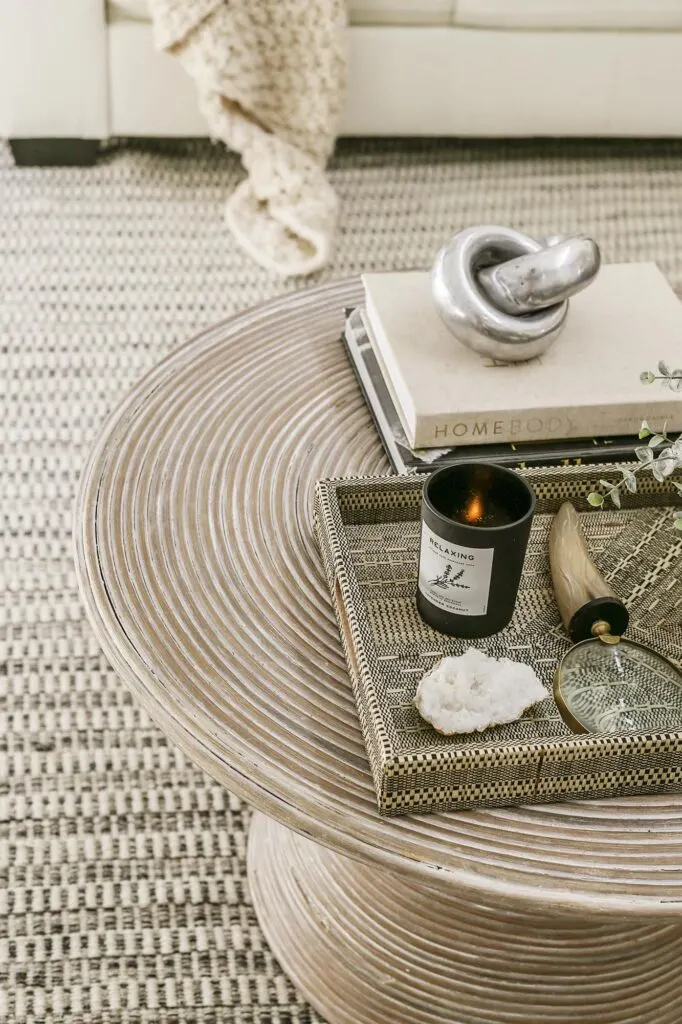
As you can see, this was also the approach we took with our outdated, brick fireplace (which you can read all about here). To warm the the look up a bit however, we built a custom wood mantel.
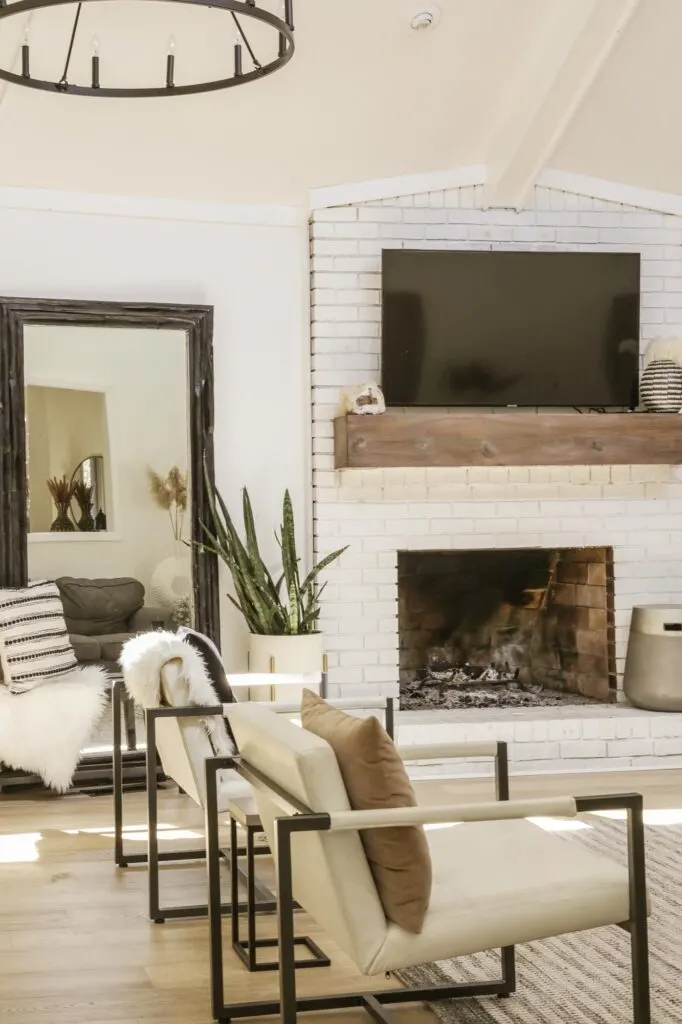
The main wall color throughout our home is Benjamin Moore’s Chantilly Lace. The trim and doors are just white-white with no tint.
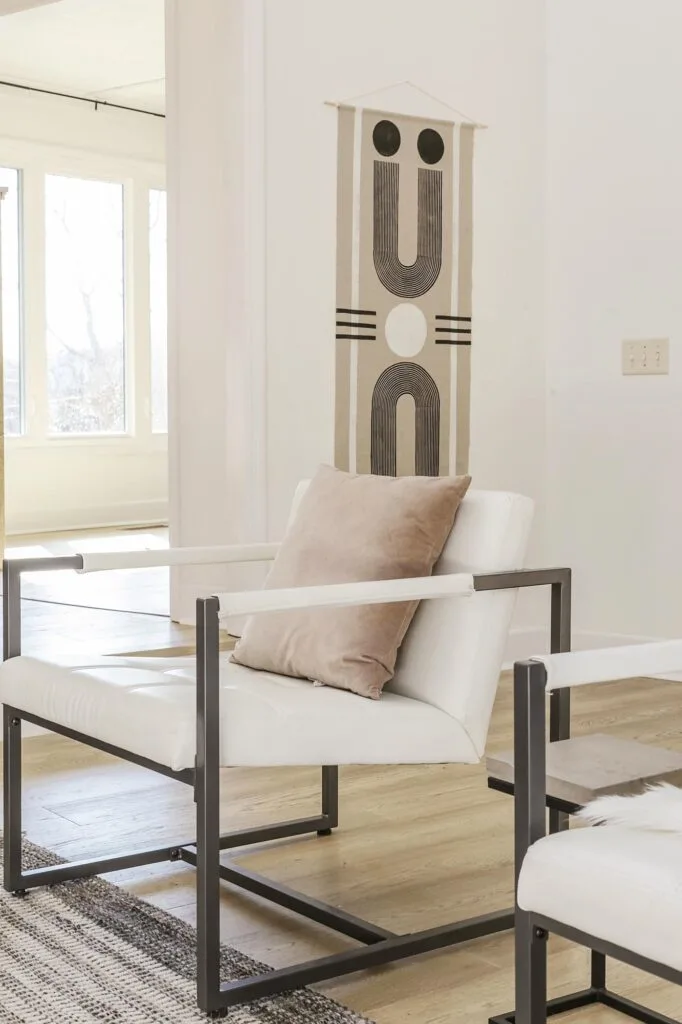
**To read more details about our living room transformation, click here for my dedicate living room post. **
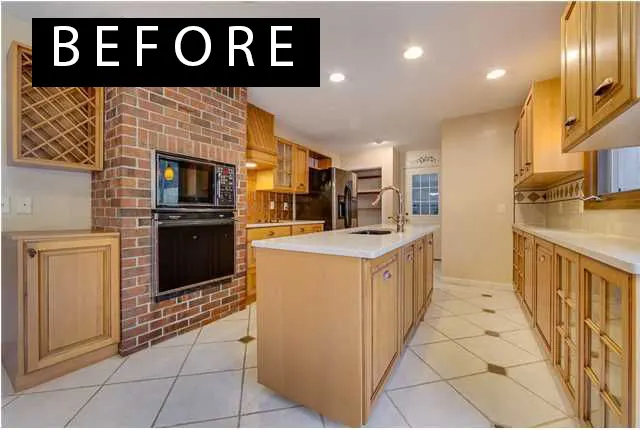
Next on the tour is our kitchen. As you can see in the photo above, it was an orange-hued monstrosity the day we moved in.
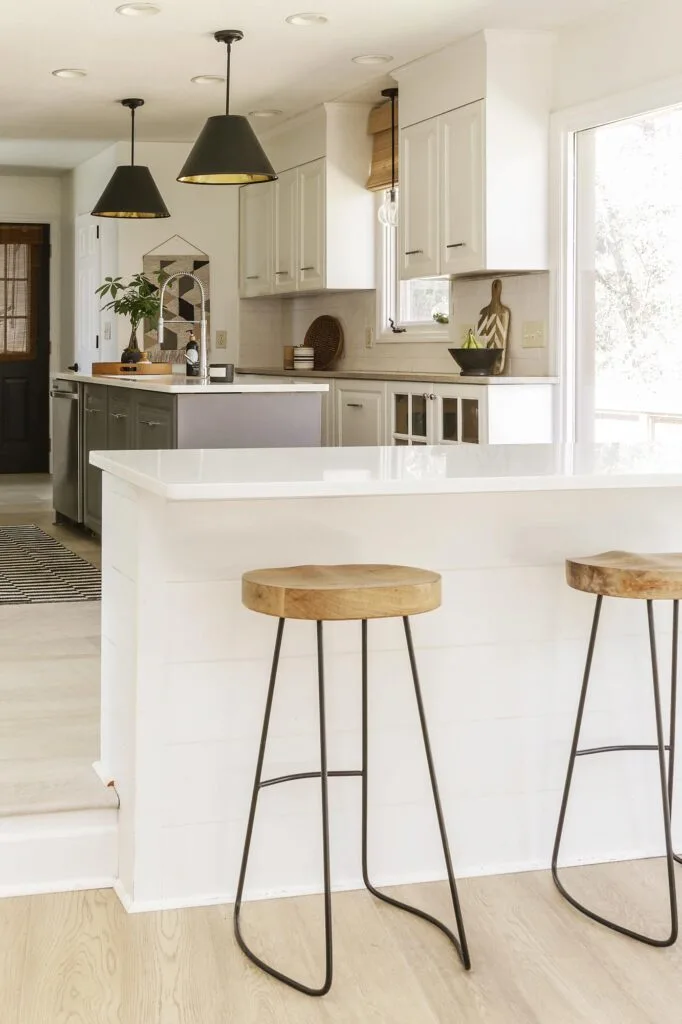
The bar had actually been infested with rats, so we had to tear the whole thing down and rebuild it.

We also hired someone to paint our kitchen cabinets and install the cheapest (while still being aesthetically pleasing) backsplash we could find.
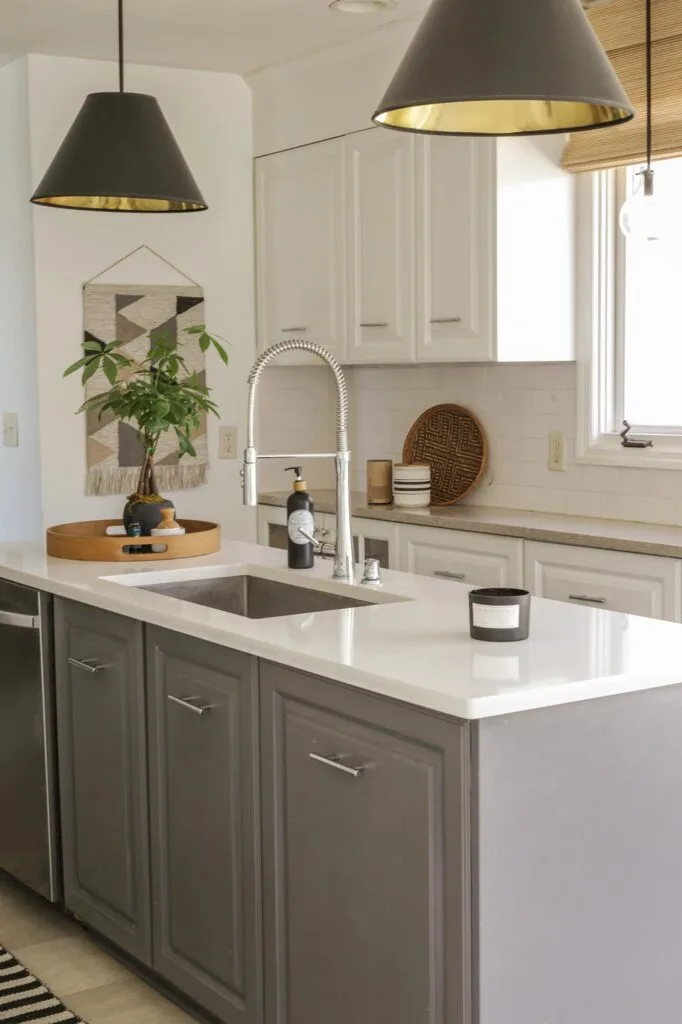
See those cone lights? Those are actually a DIY you can read all about here.
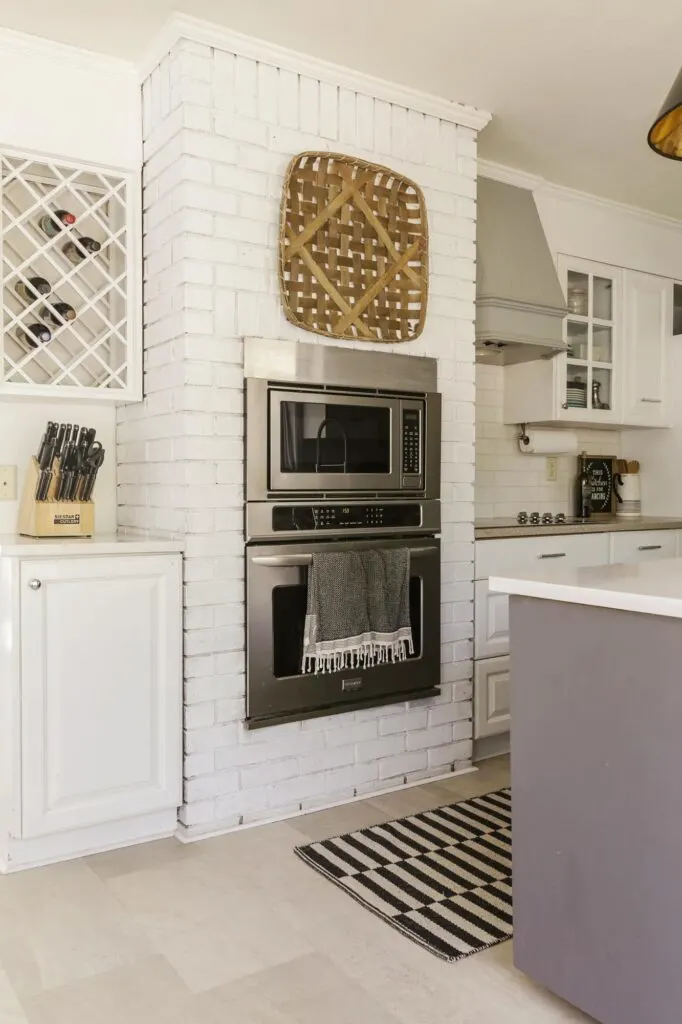
As budget allowed, we also installed luxury vinyl tile directly over the existing flooring and replaced the island and bar countertops (while keeping the existing quartz on the perimeter to save some dough).
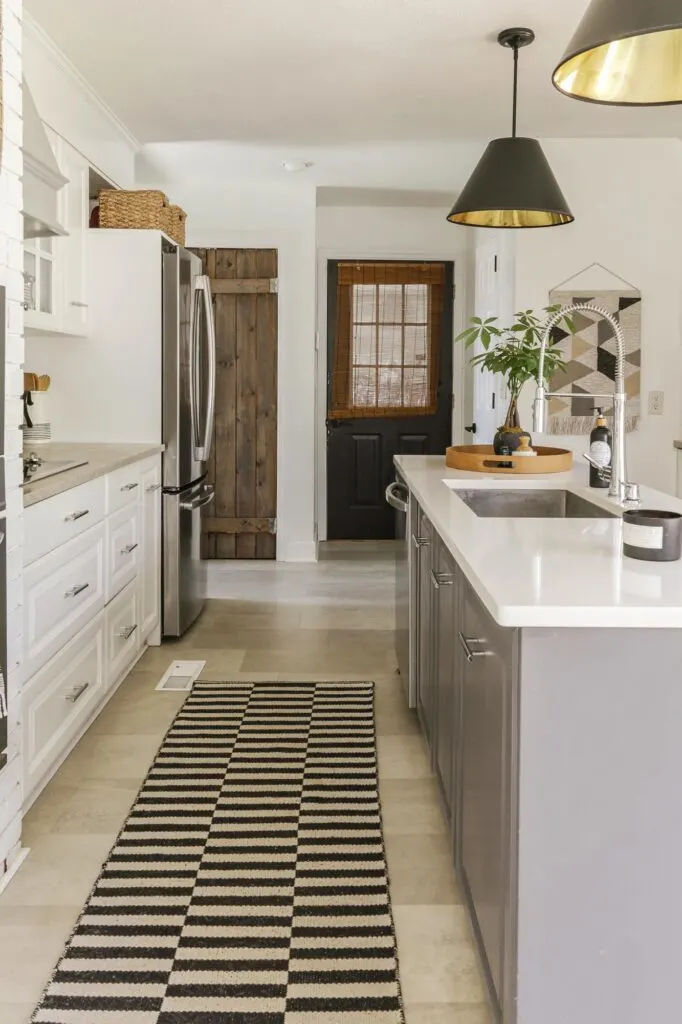
And this pantry door below was one of the first-ever DIYs we shared on the blog over five years ago…
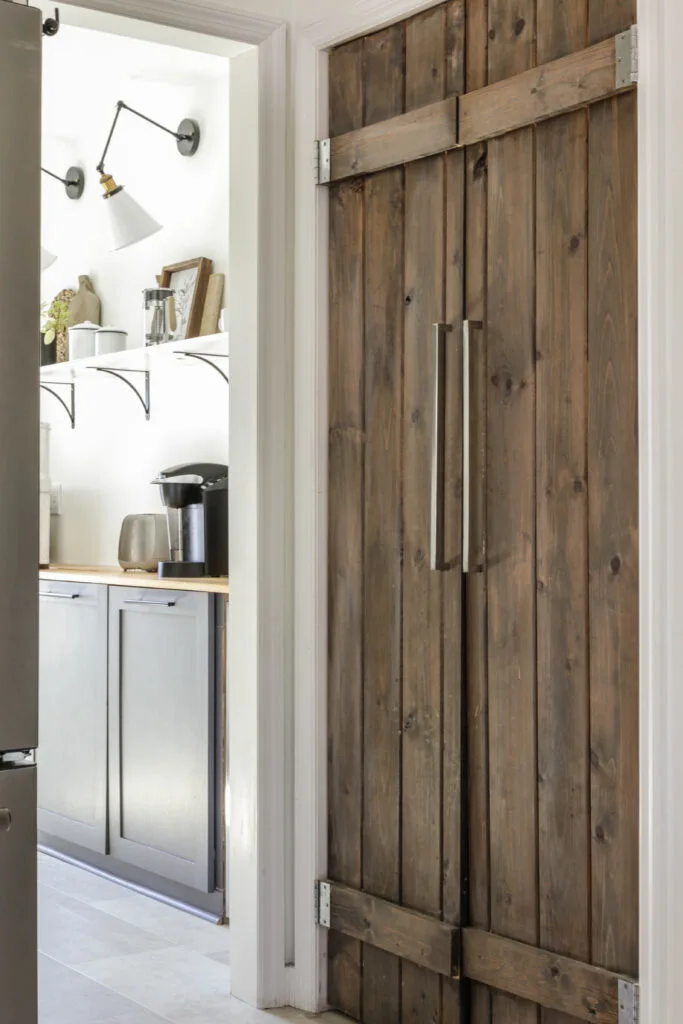
The doors are still going strong today!
**To read more about my kitchen, you can click here for my dedicated kitchen post. **
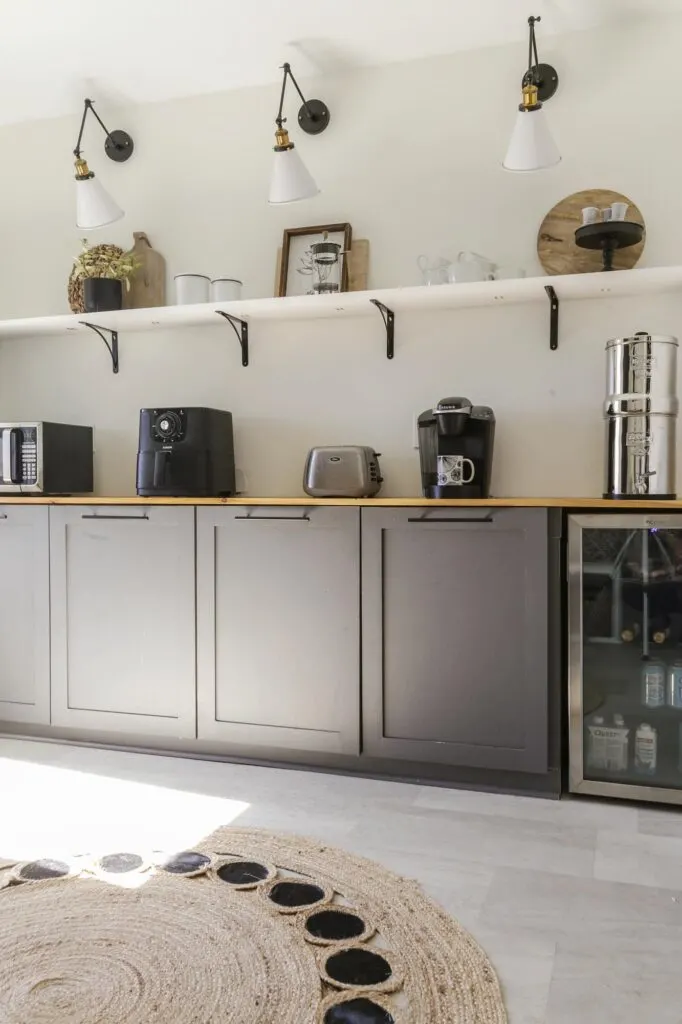
Moving onto the butler’s pantry, my husband built the cabinets for under $200, as well as the DIY butcher block countertops for under $50.
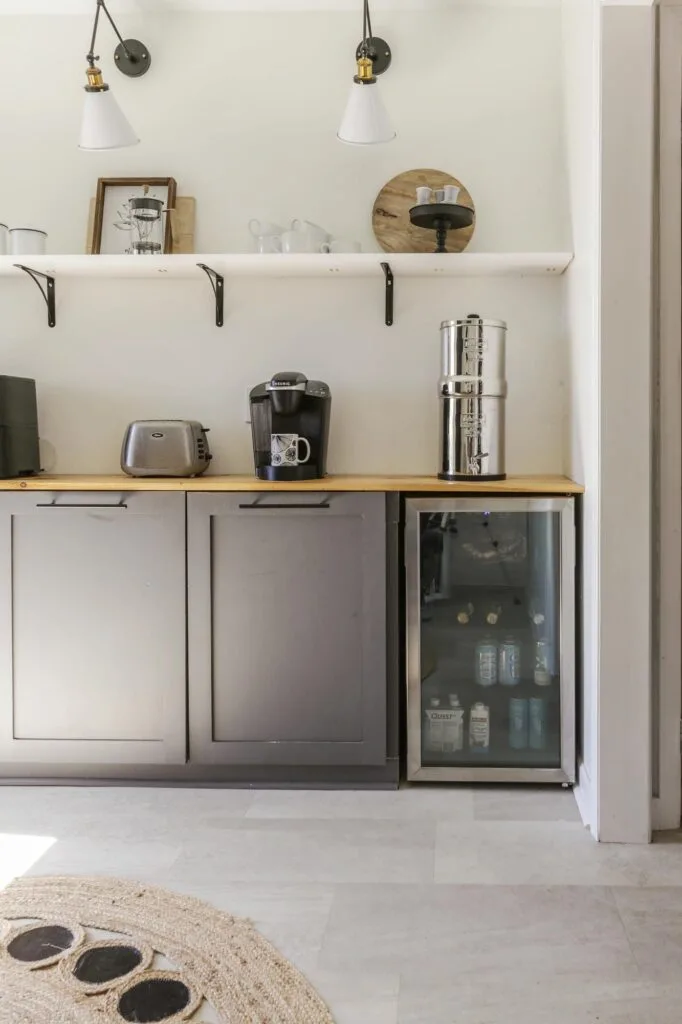
We love having this additional space for appliance storage and as a fun coffee/beverage bar. In this house, we love our coffee and our cocktails.
**To read more about the butler’s pantry build, click here for my dedicated butler pantry post. **
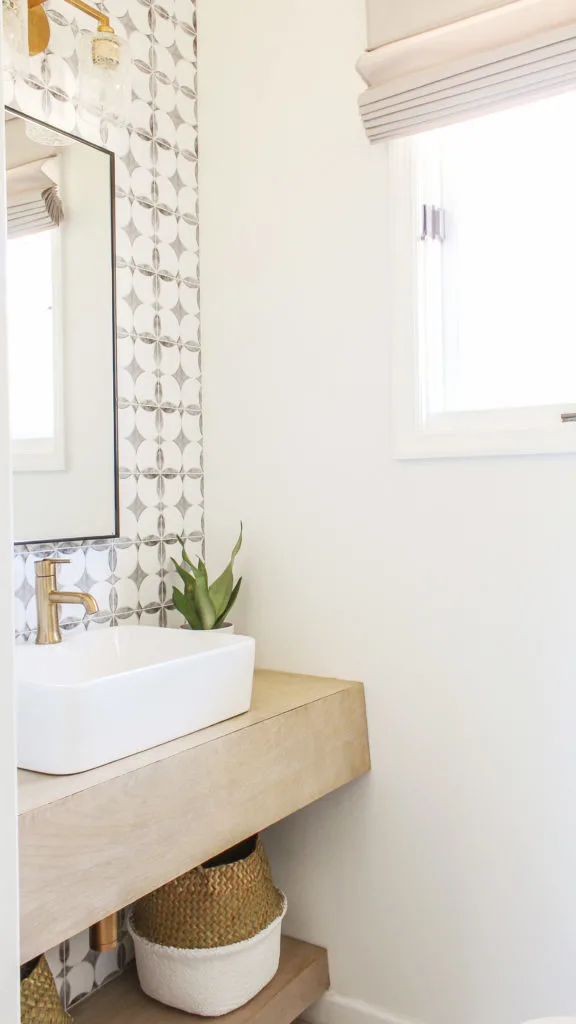
Here in the world’s tiniest powder room, we added some boho farmhouse character with this vinyl, peel and stick wallpaper that looks like tile.
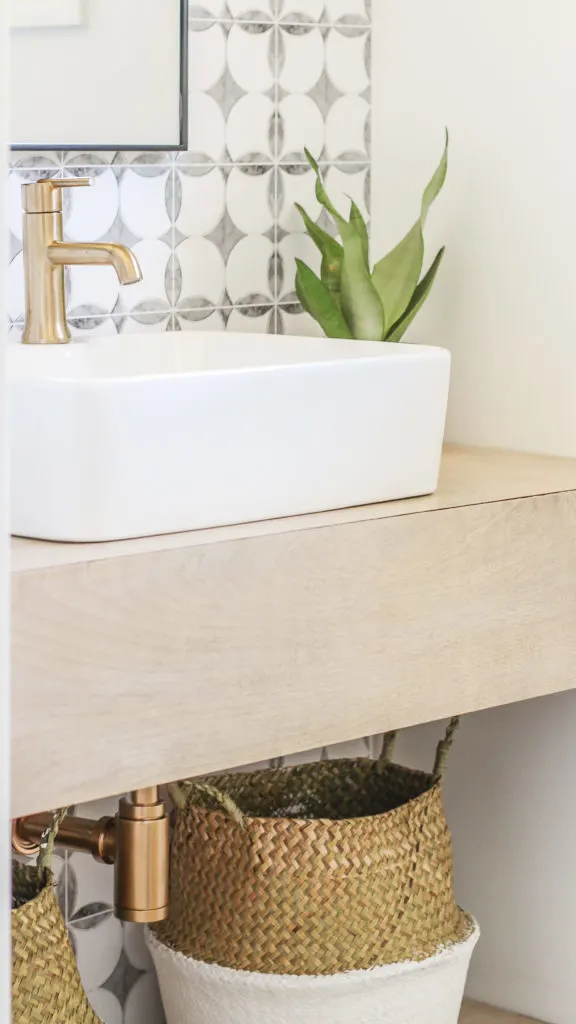
We also tore down an oversized vanity and built a wood vanity which not only adds a more custom vibe, but fits the space better.
**To read more details on my powder room, you can click here for my dedicated powder room post. **
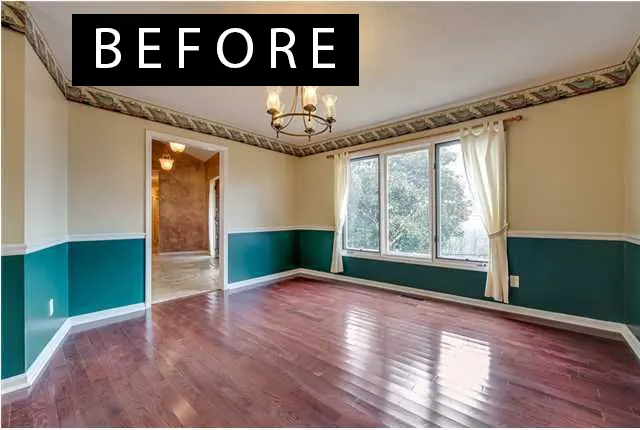
Aside from removing the atrocious wallpaper border and painting over the “Home Alone” color palette here in our dining room, my husband installed a shiplap feature wall along with a built-in banquette storage bench…
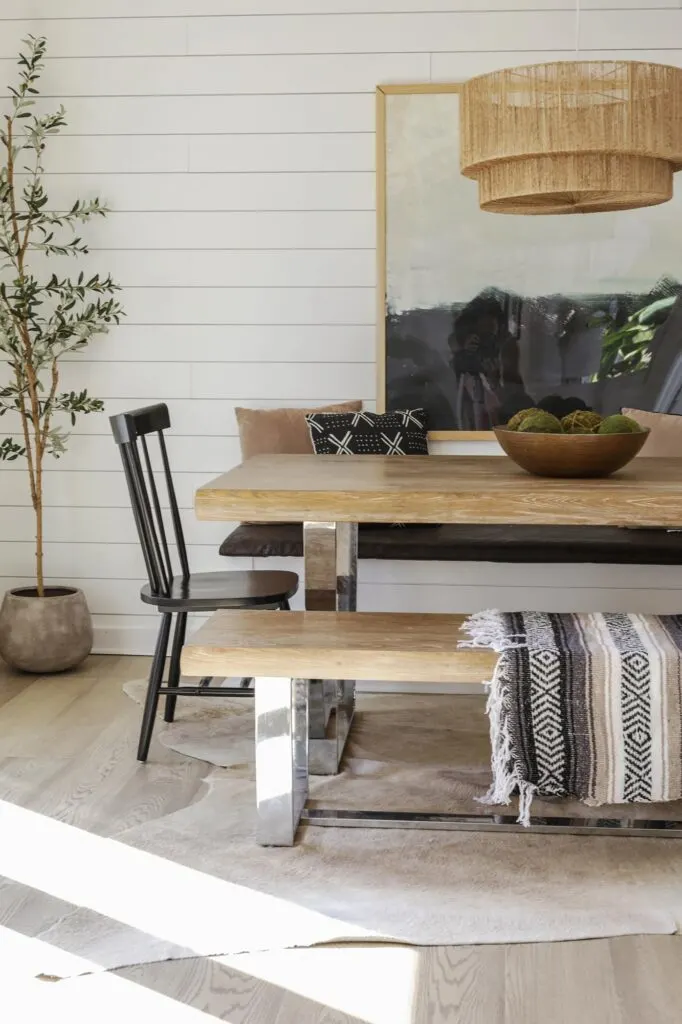
As you may have noticed from the living room before and afters, here in the dining room (and foyer), we also installed floating oak hardwood planks directly over the existing cherry hardwoods– making this space feel like an entirely new room (you can read the flooring tutorial here)…
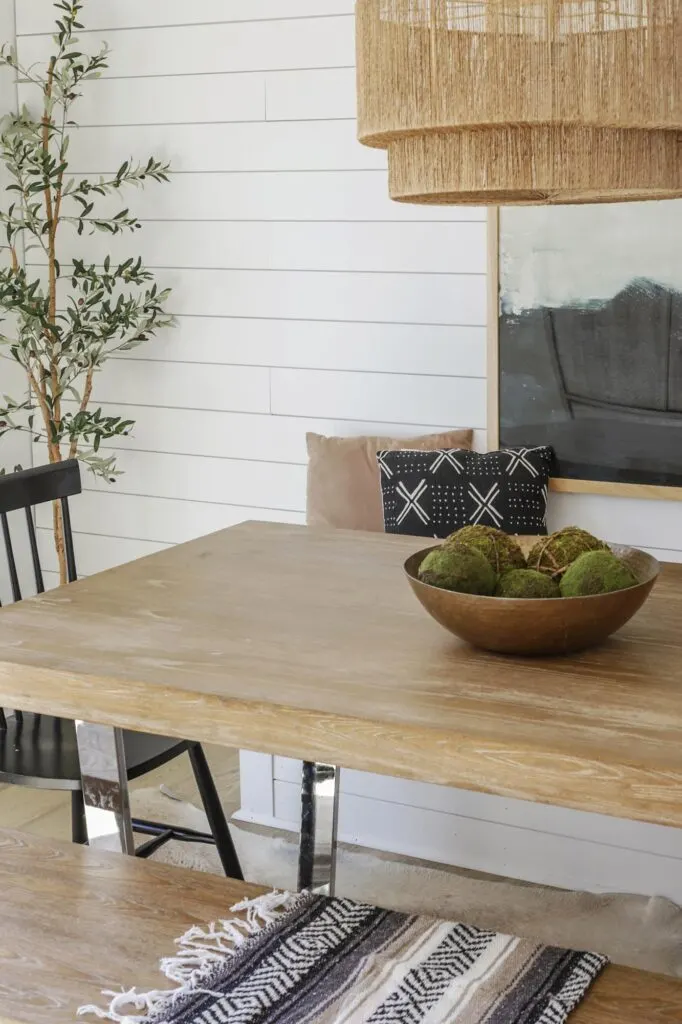
The storage banquette bench has been super useful in here given I also use this space as my office. When I want to clear my work clutter for dining, I simply stow everything away in the bench.
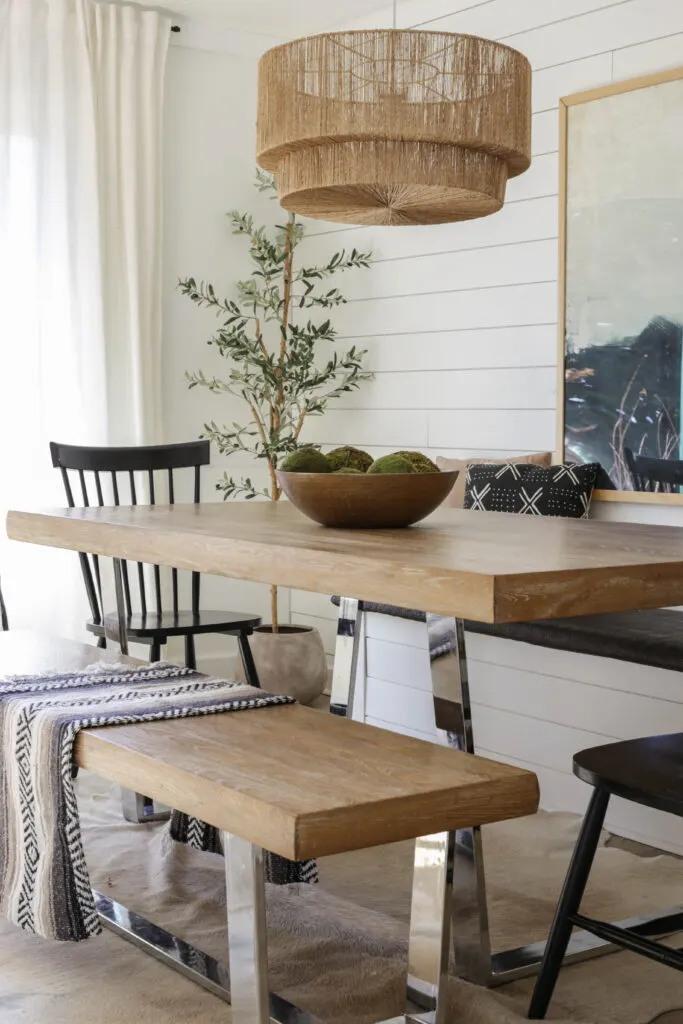
**For full details on my dining room, you can click here for my dedicated dining room post. **
And yes…I dance in my dining room (doesn’t everybody?). True fact though, we are a household of dead heads who love to groove and jam. “Let there be songs to fill the air”
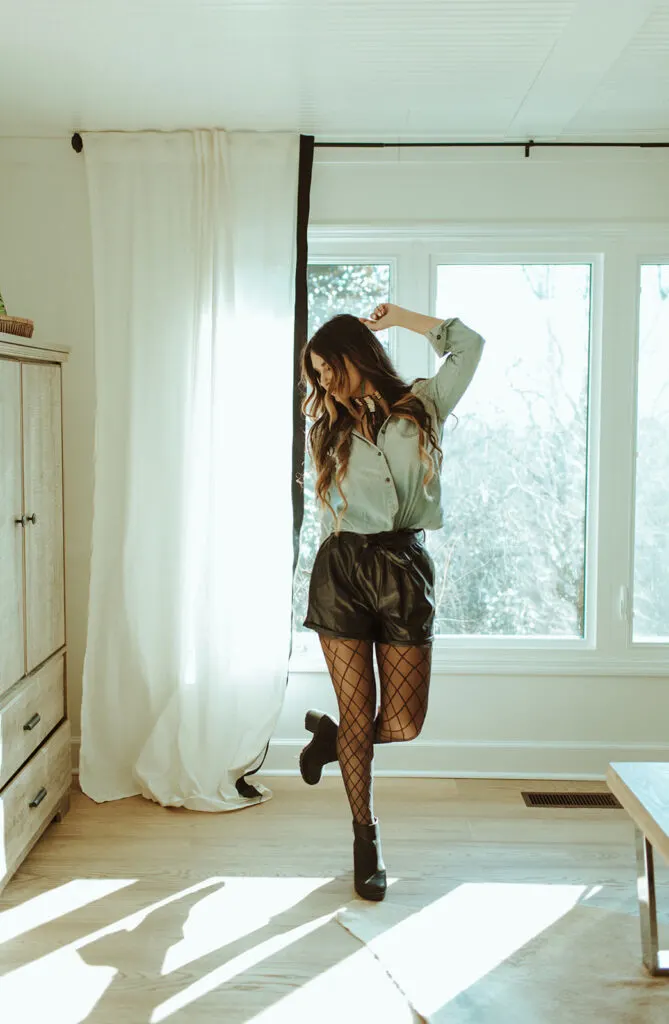
On to the next space…
For some odd reason, when we were “fixer upper” shopping six years ago, I had this thing for dedicated foyers. Imagine my delight when I came across this space…
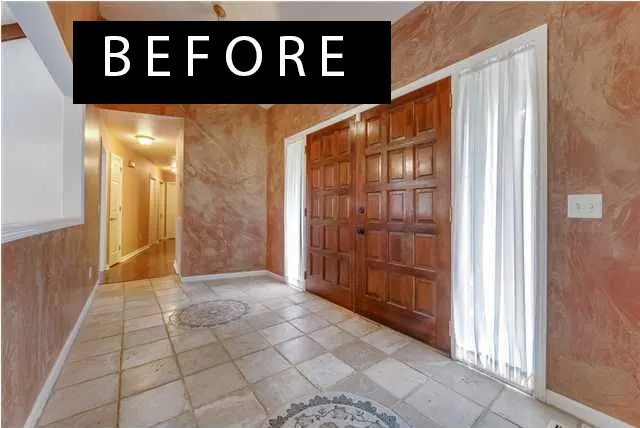
Ok…I wasn’t necessarily delighted with the mauve textured walls or the outdated tile and mosaic, but I could see the potential.
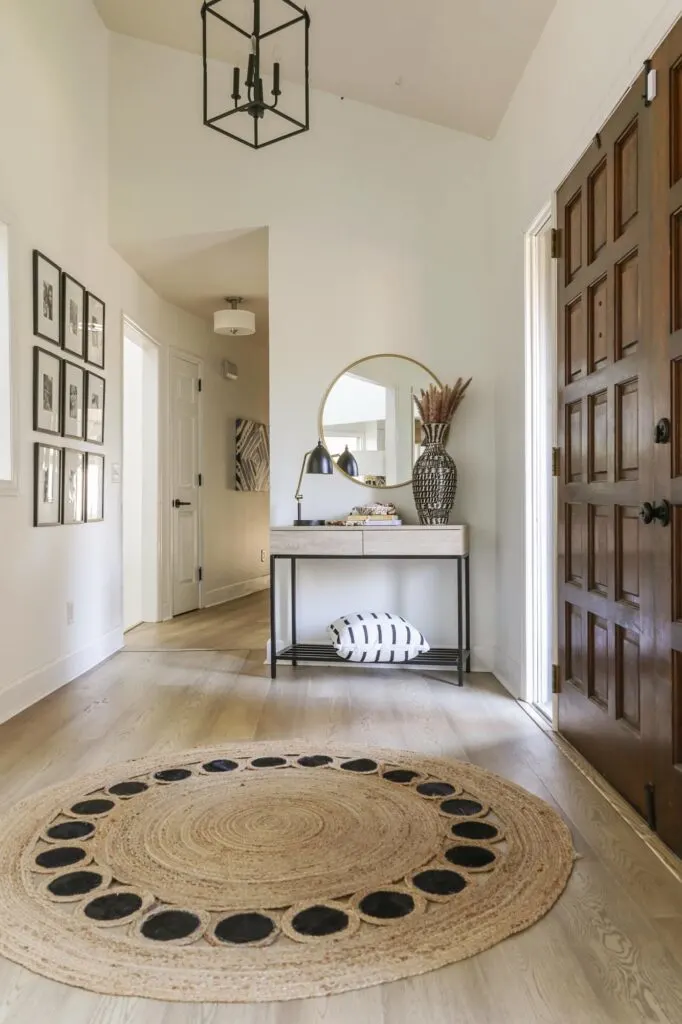
After sanding and painting over the 1980’s wall treatment and installing the floating hardwoods directly over the existing tile, we were able to bring this space into the 2020s.
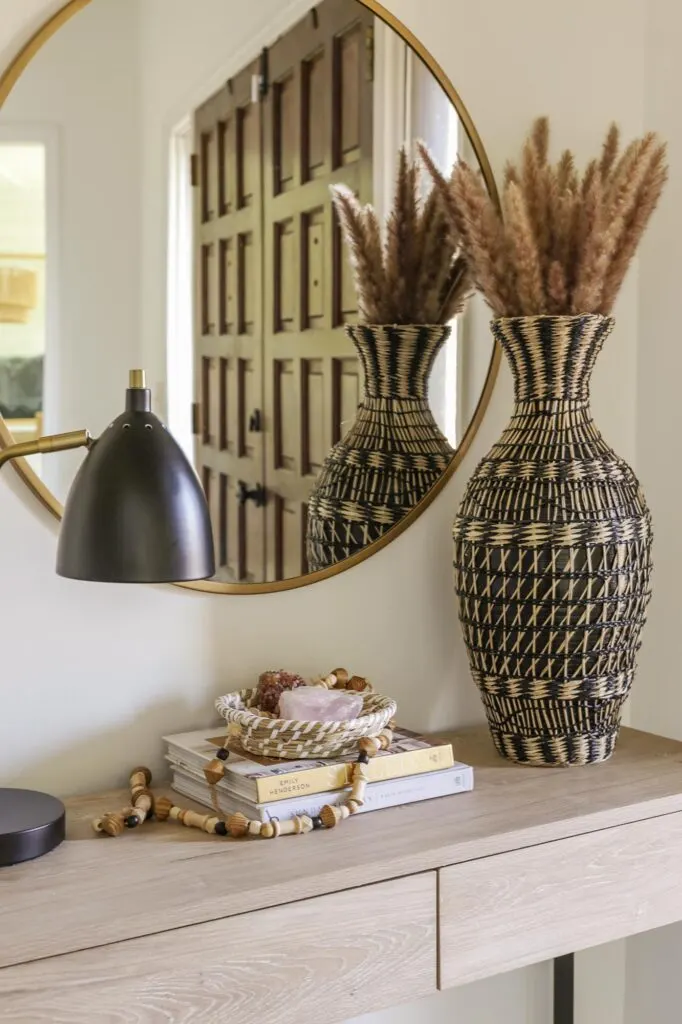
I am still considering an accent wall or ceiling in here, nonetheless, I consider our progress a vast improvement.

Our bedroom is actually the least dramatic makeover of the entire house…
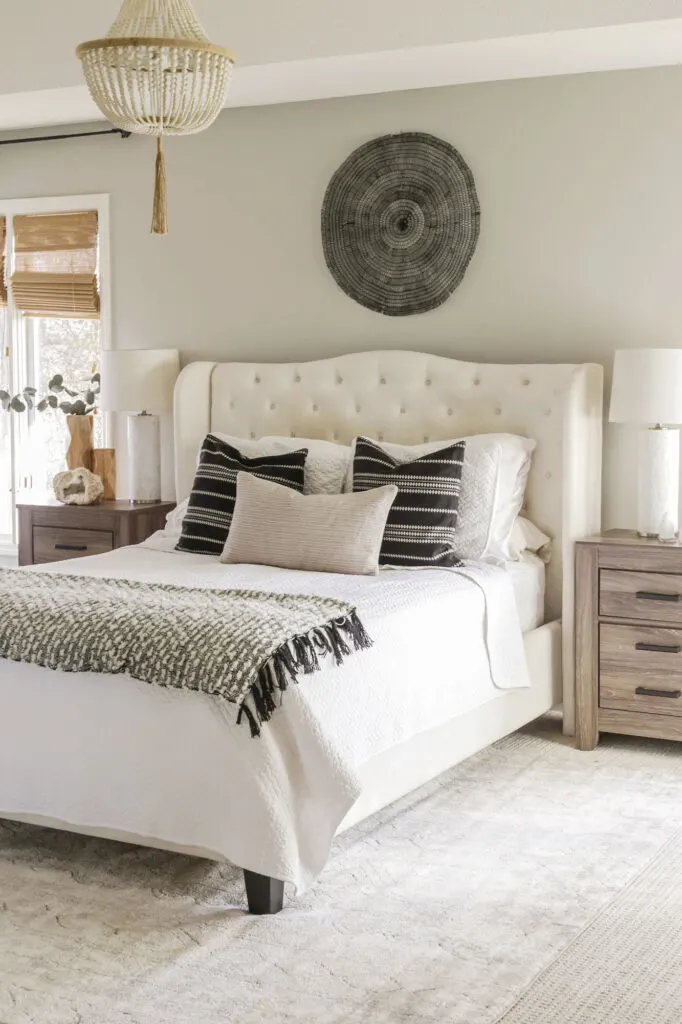
After painting the walls in Sherwin Williams “Repose Gray” and styling the space to my liking, our master bedroom was pretty much tolerable for nearly half a decade.
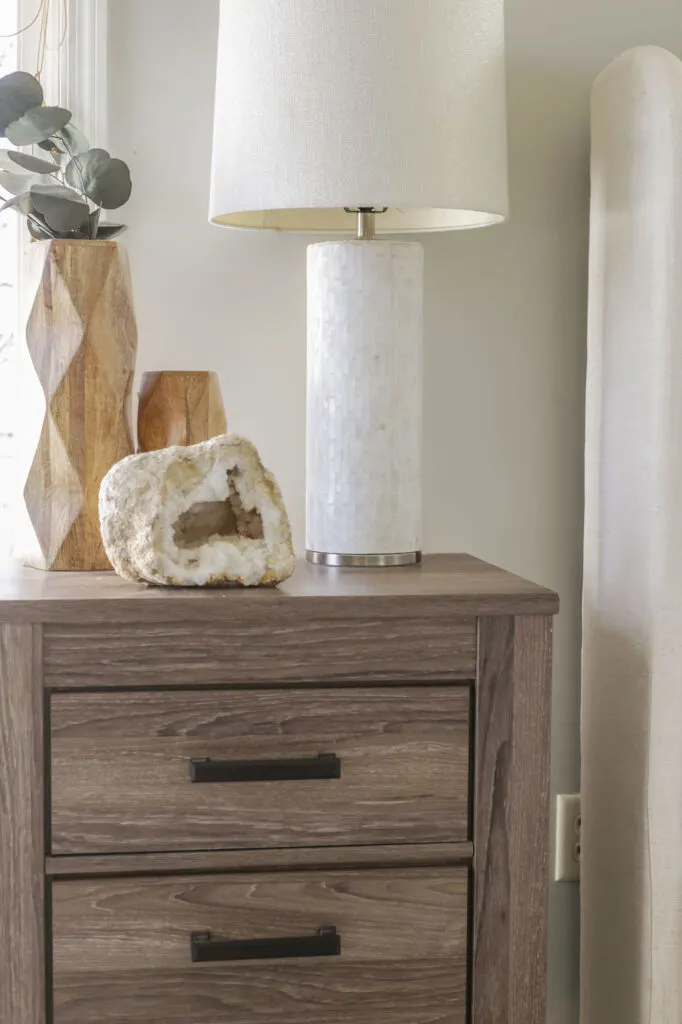
Then just this year, Shaw Floors gifted me with some beautiful new carpet in exchange for using my house as a photoshoot location (finally reaping the perks of blogging).
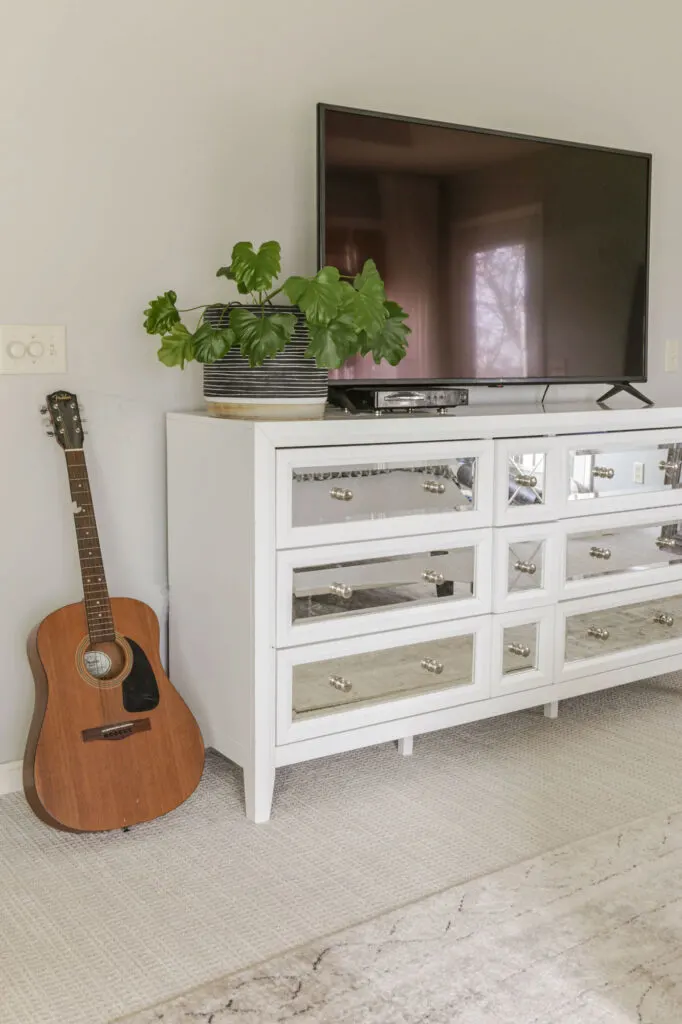
For any of you curious, the carpets are “Subtle Aura” from Shaw Floors in the color “Delicate Cream”.
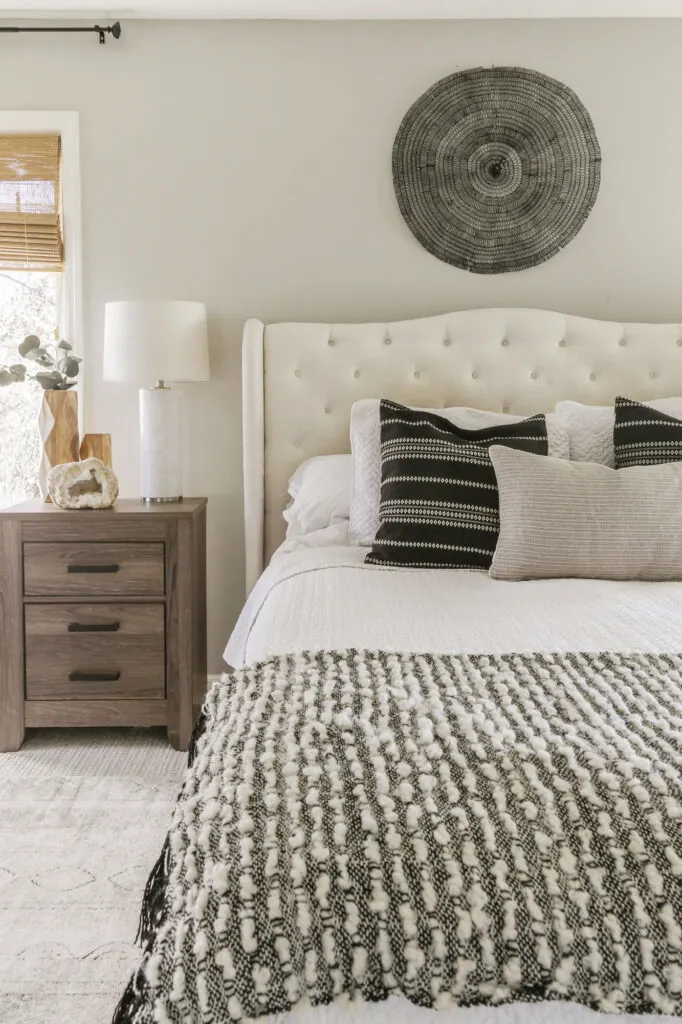
**For more details on my bedroom, you can click here for the dedicated bedroom post. **
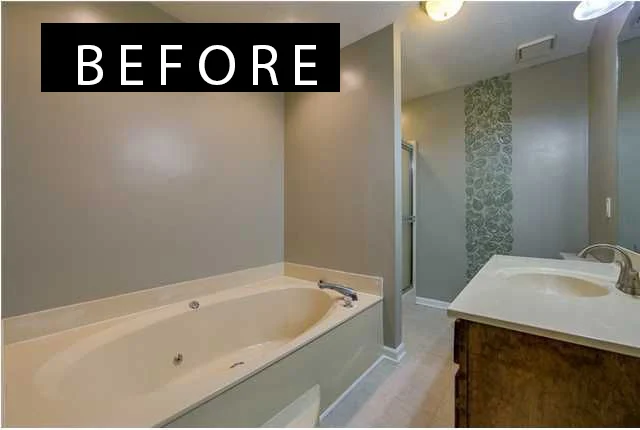
While extremely small for an ensuite, our master bathroom is one of my favorite transformations…
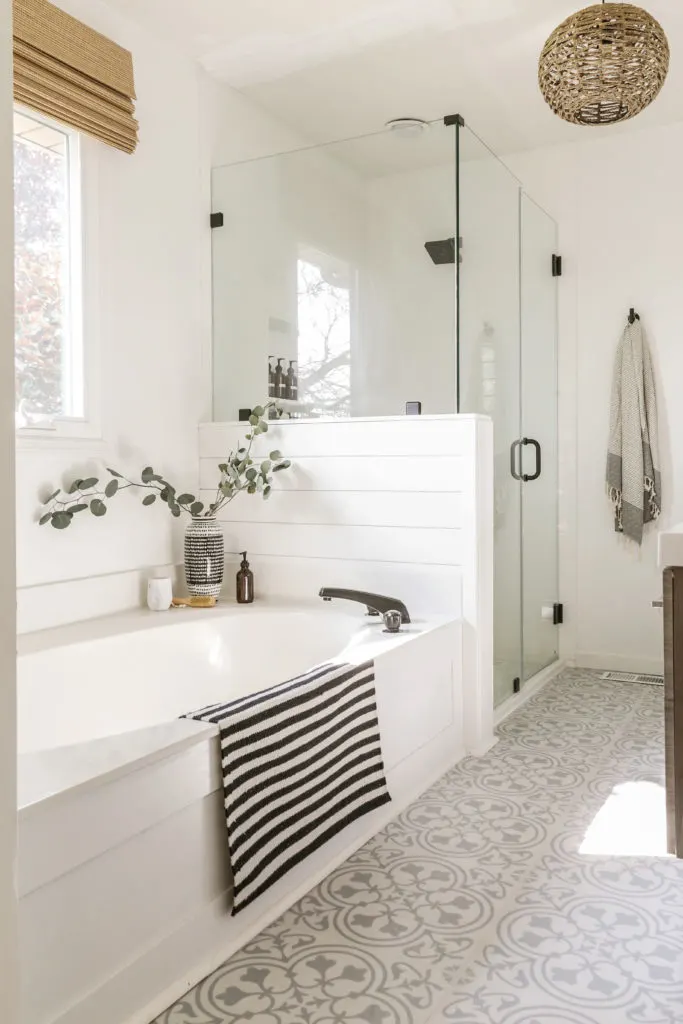
While I had always dreamed of a boho meets spa-like oasis, we really didn’t think we could ever afford to do any real work on this space. And so, we lived with it pretty much untouched for over five years.
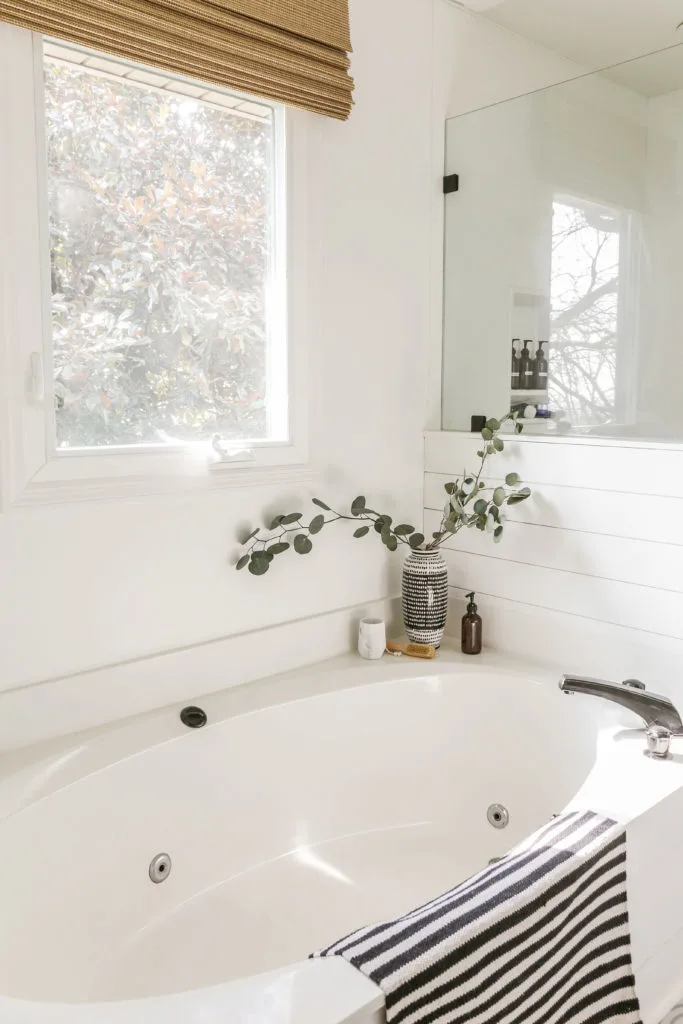
This transformation was DIY-ish in that we did what we could on our own (for example building a new skirt for the existing tub, painting the walls ourselves, installing a new vanity and installing luxury vinyl tile over the old tile floors. )
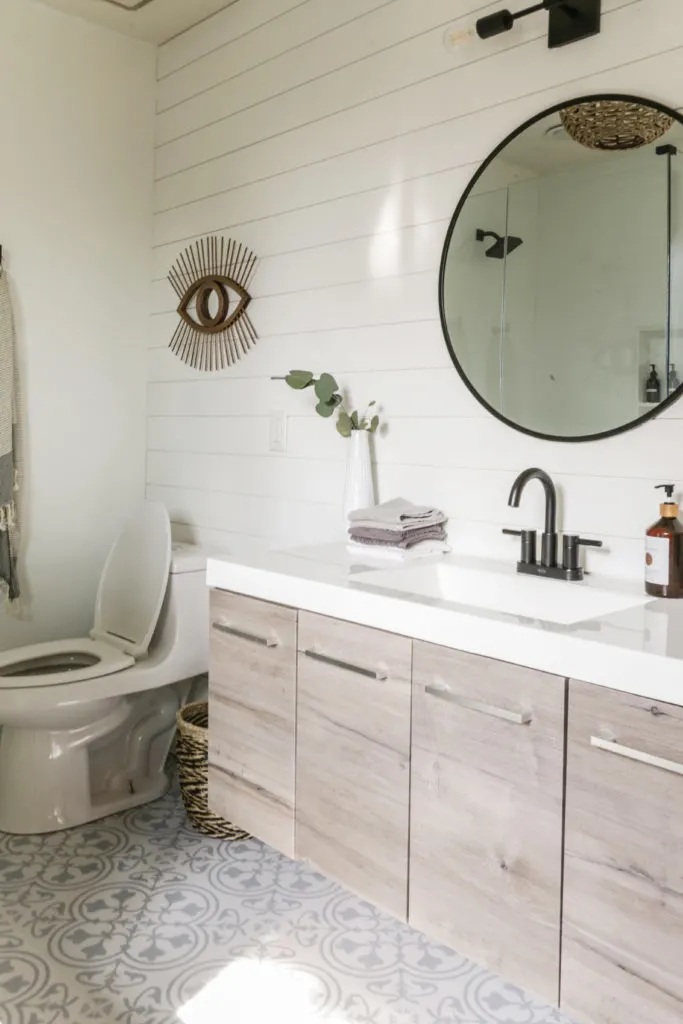
However, we felt more comfortable leaving it to the professionals to install a window and tear out the wall between the bath and shower.
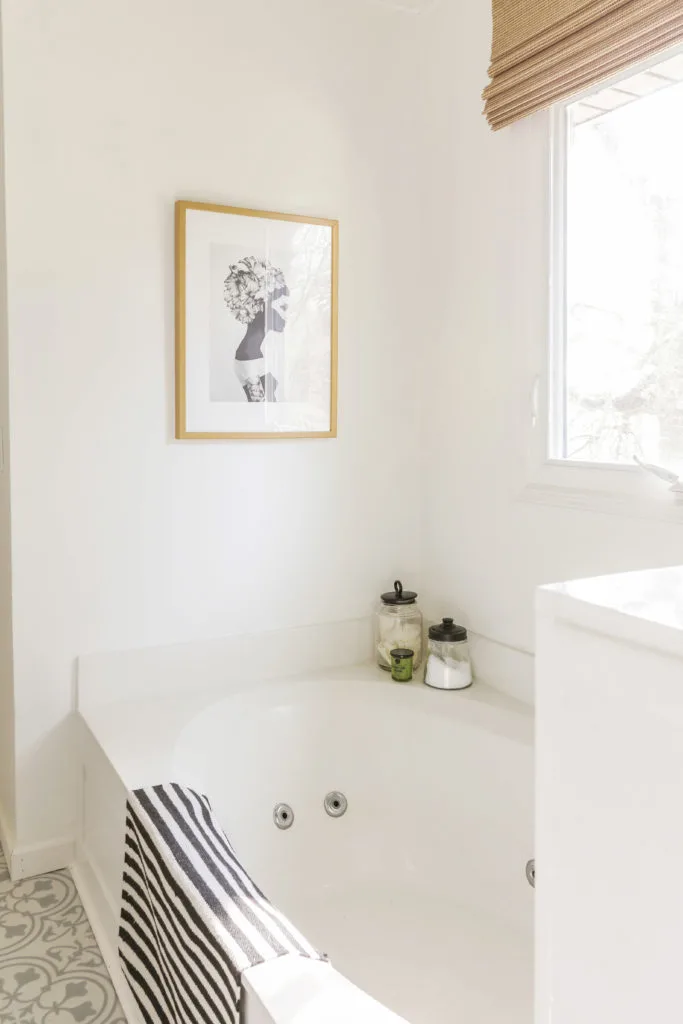
**For more details on my master bathroom, click here for my dedicated bathroom post. **
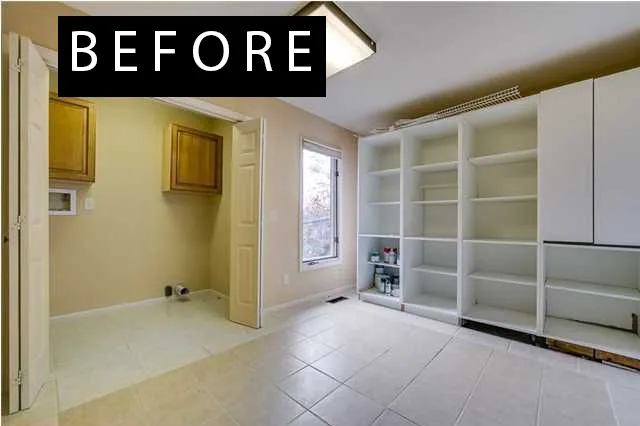
I wish there was a more relevant “before” angle to show you for our mudroom transformation..
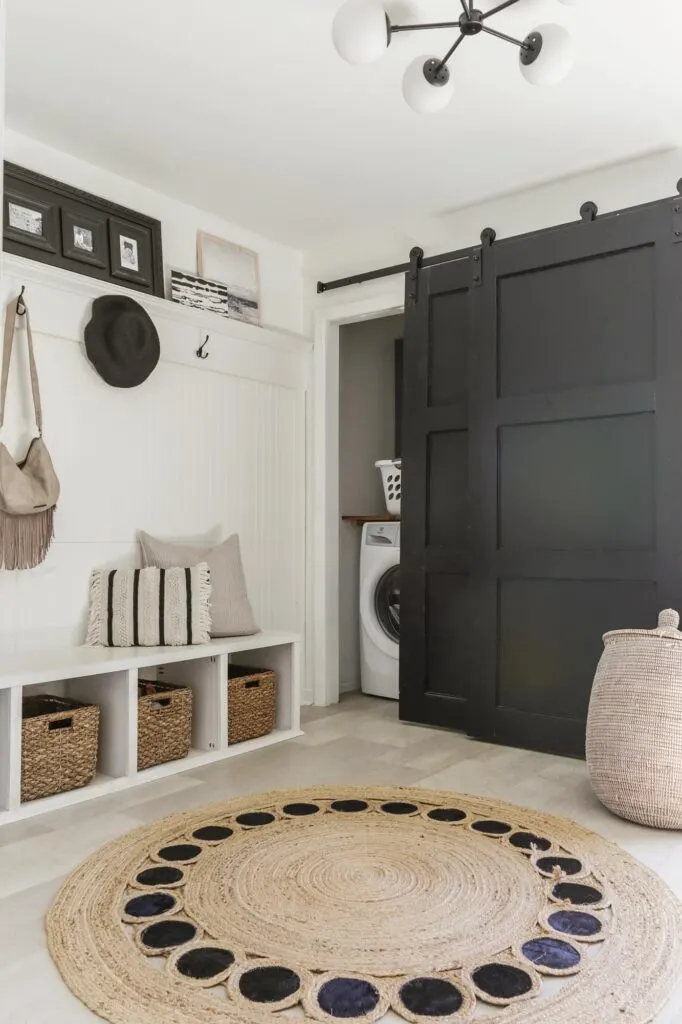
In this utilitarian space, we built a custom mudroom bench, installed LVT over the existing tile, and built these sliding barn doors for our laundry closet.
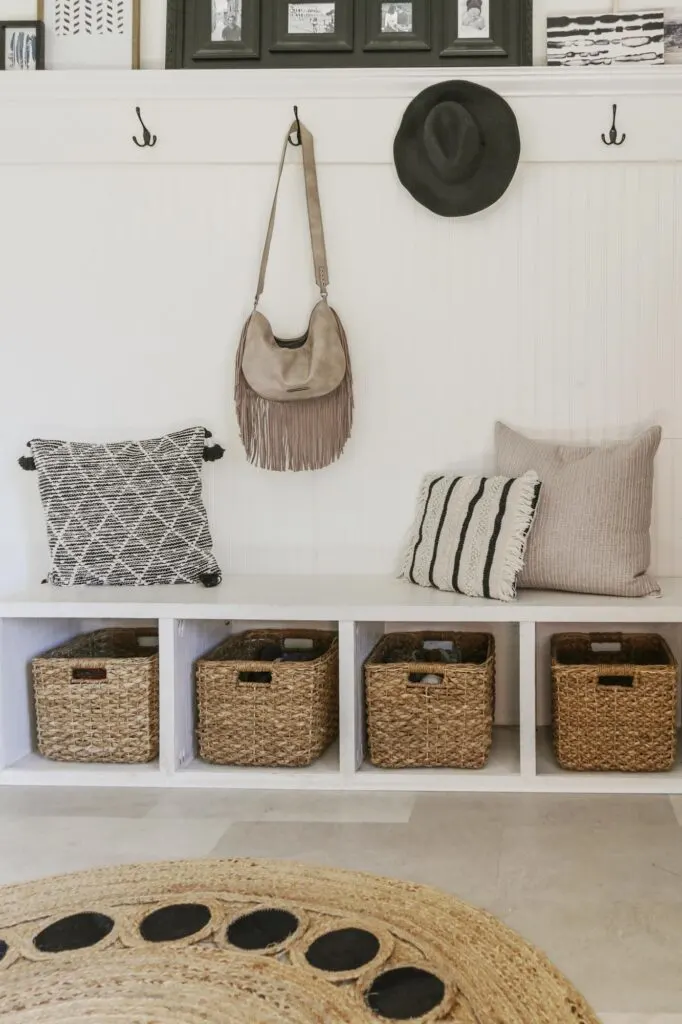
**For more details on the mudroom, click here. For the sliding doors tutorial, click here. **
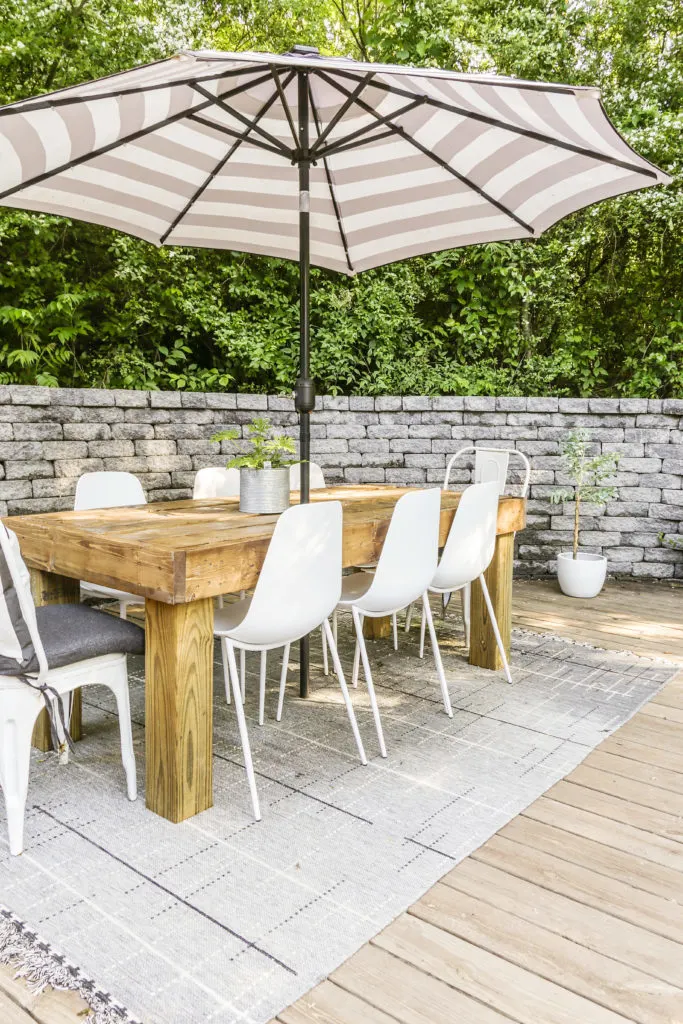
Moving on to the costliest project of the entire home remodel (but also one of the reasons we fell in love with the place to begin with), was our pool fiasco.
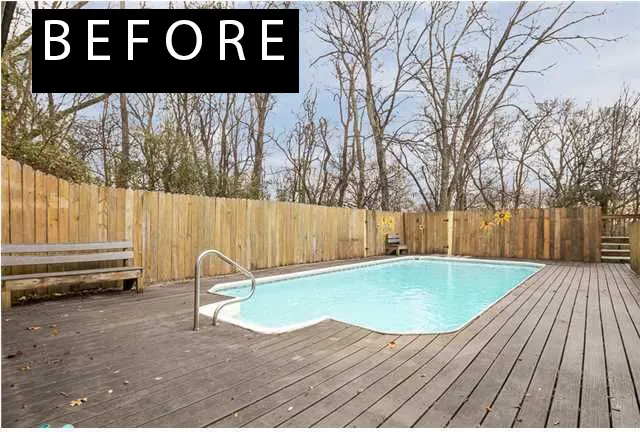
Essentially, the original pool was not installed properly and the aluminum walls of it were rusting through and disintegrating(completely unbeknownst to us for two full years)…
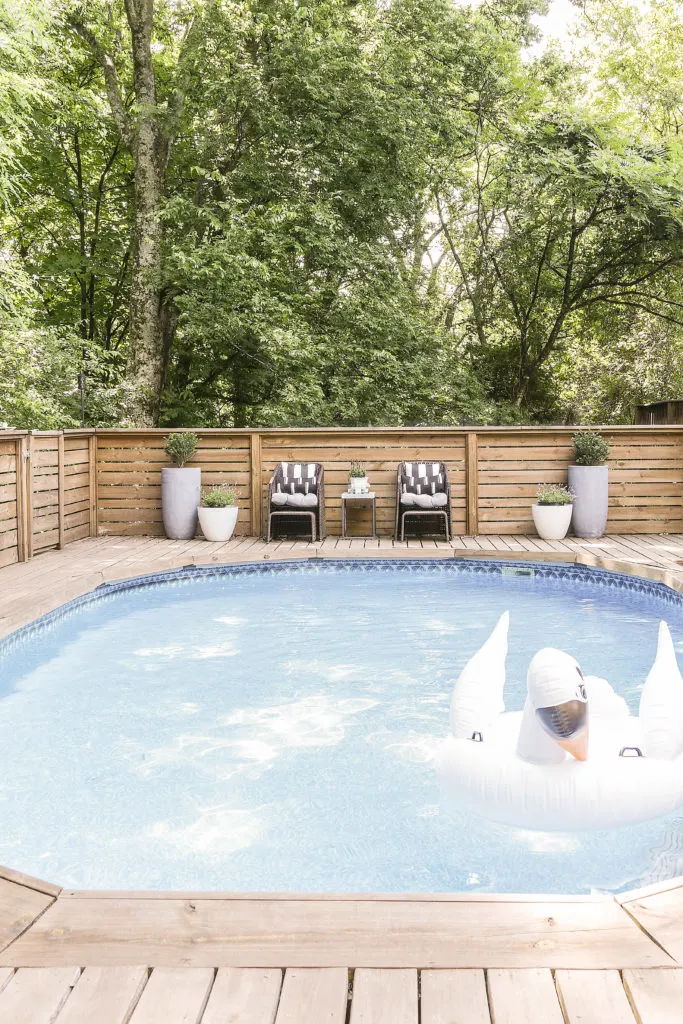
Thirty thousand dollars later (in-ground pool excavation, deck demo and re-build, days of required dirt work and a new above-ground pool install), my boys and I spend most summer days out here. While this ordeal was initially a very hard pill to swallow, it was worth every penny . I really could not imagine summers here in the south without a pool!
**To read more about our above ground pool and deck, click here for the dedicate pool post. **

While this whole fixer upper journey has been riddled with challenges and struggles, I can honestly say it has been incredibly rewarding.
This ol’ 1980s rancher has given us so much…
My husband tapped into unknown DIY talents (especially in the carpentry department), I have found my true calling in design and blogging (I eventually got to quit my job as a marketing professional) , and , most importantly, our family has created some pretty amazing memories here.
While we recently decided that this is not our forever home, it has served as one hell of a place to “come of age” and grow- not only as individuals -but as parents of 2 very active boys.
The fixer upper life is definitely not for the faint of heart, but if this lifestyle has been tugging at your soul, I say go for it. You only live once!
Now get out there and design some good vibes along with a fabulous life. And if you found this post inspiring or helpful, it would mean the world to me if you could share it with a friend or on social media..

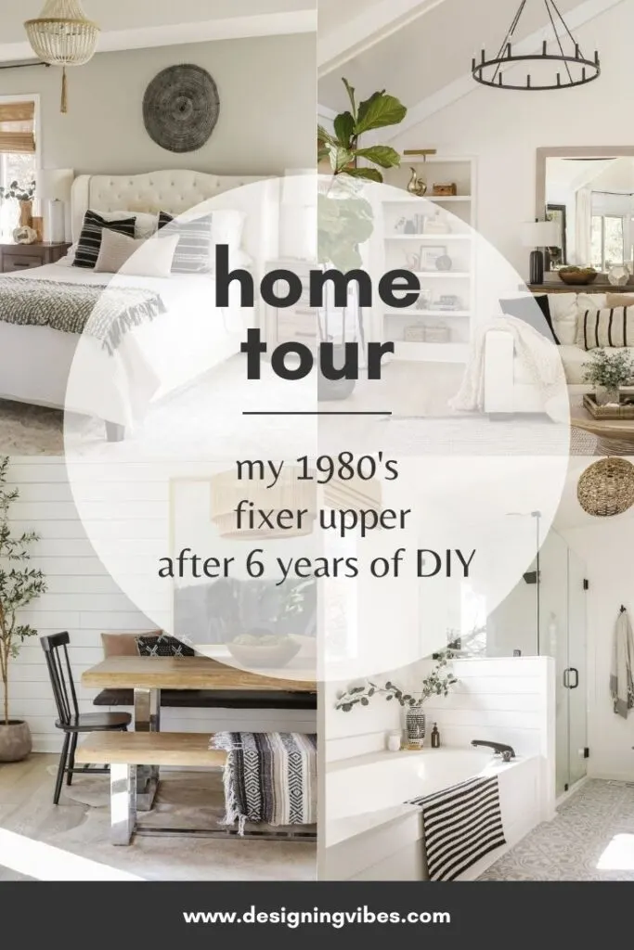
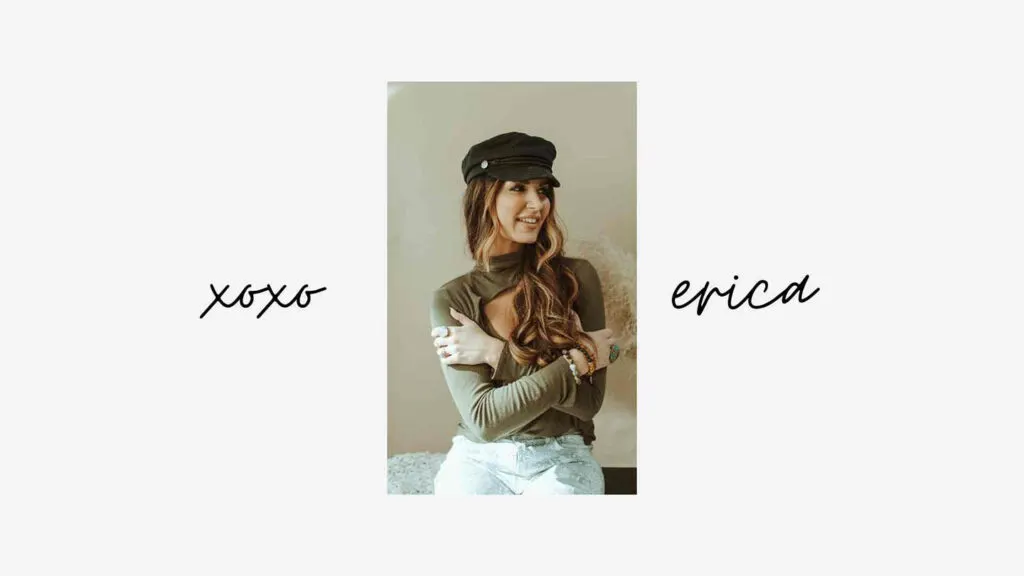
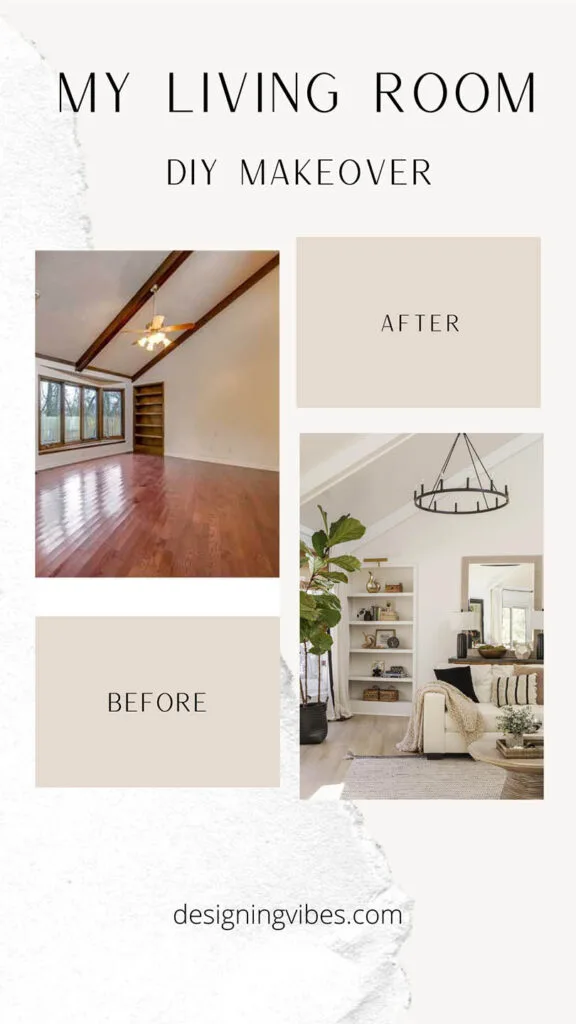
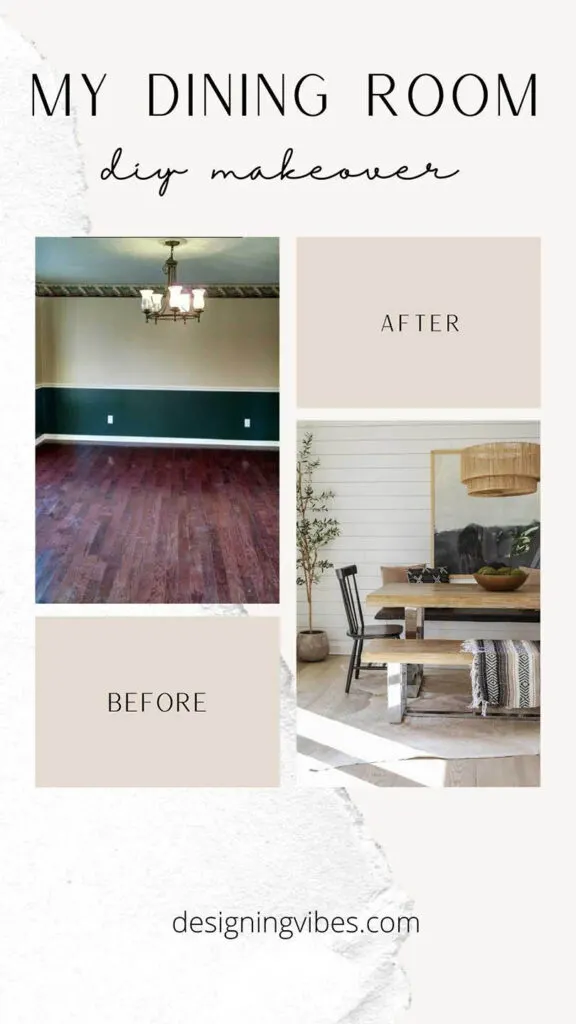
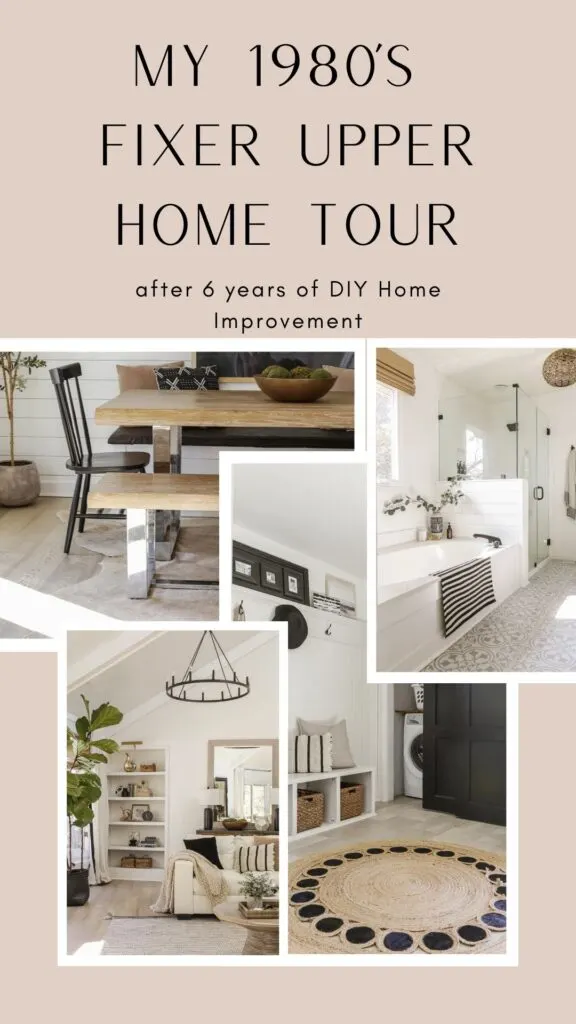
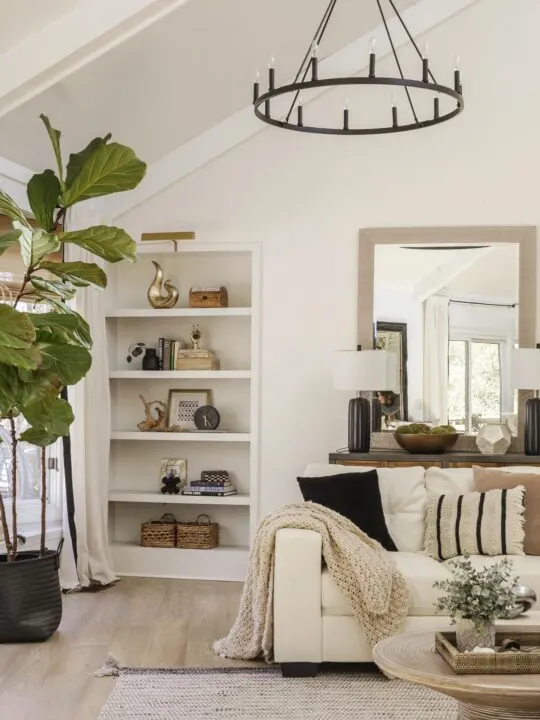
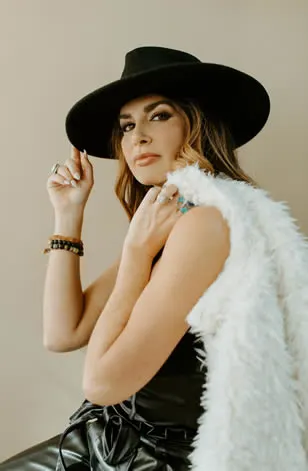
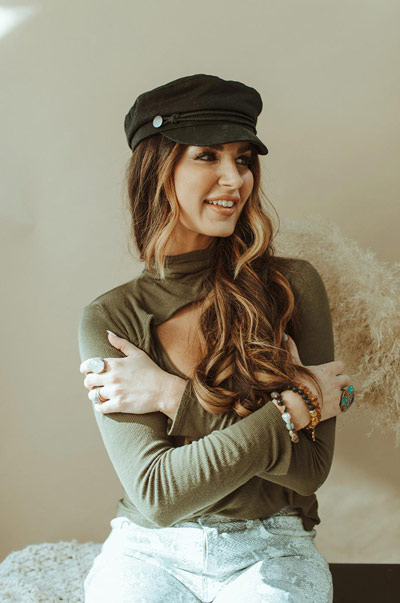
Michel Le
Thursday 1st of April 2021
Oops, I got a couple of typos...
Michel Le
Thursday 1st of April 2021
So inspiring. Your house is just so beauuuutiful, light and inviting. I am in the precess of buying an home and I am all over the place abotu what to "remodel", how and when. My chief concern was the tiled floor, exactly like yours!!!!!! So I am going to basically copy you! Haha.
Designing Vibes
Friday 2nd of April 2021
Thank you so much, Michel! Yes...technology can be a pretty awesome thing. I am still very happy with my floating floors. Good luck with everything. :)
Beth
Wednesday 10th of March 2021
Just a lovely job, Erica!! And it IS good enough to be on HGTV!!
Designing Vibes
Thursday 11th of March 2021
Thank you so much, Beth! :)
Nadine
Wednesday 10th of March 2021
Your home is beautiful. Remodeling takes time unless you have deep pockets. You have done an amazing job over the past 6 years!
Designing Vibes
Thursday 11th of March 2021
Amen, girl! I had no idea what we were getting ourselves into, but I am glad to have made the progress we have. Thank you for the kind words. xoxo
Mary
Wednesday 10th of March 2021
Your home has really come a long way since you first moved in Erica. And I really love how you continue to change and refine it as your tastes change along the way. A home is never really done is it?
Designing Vibes
Wednesday 10th of March 2021
Thank you so much, Mary! And thanks for sticking with me through all of my various style changes. haha!