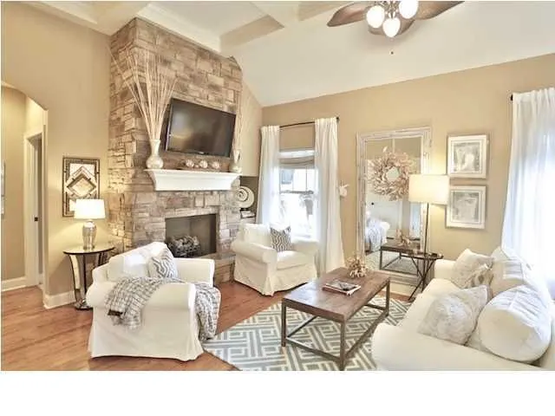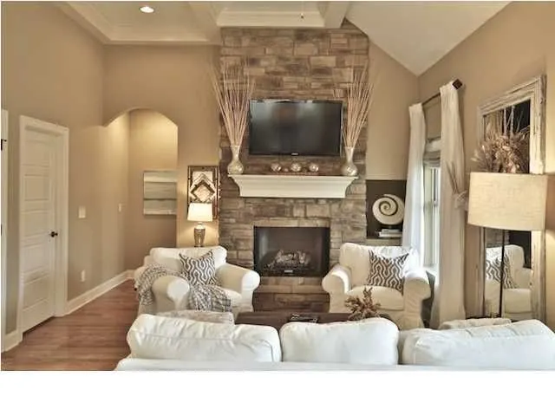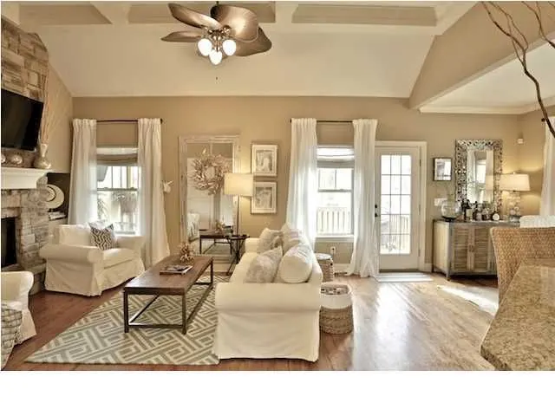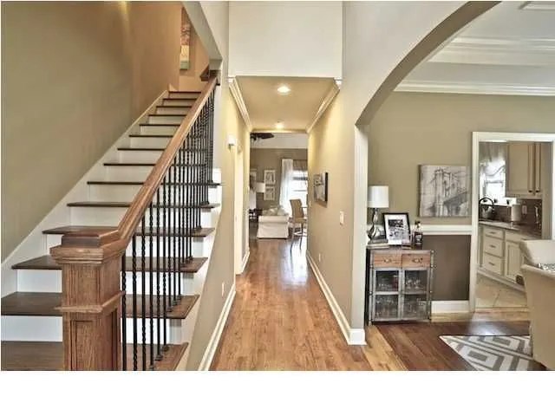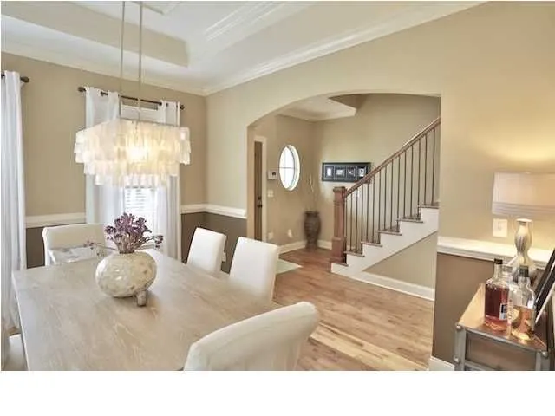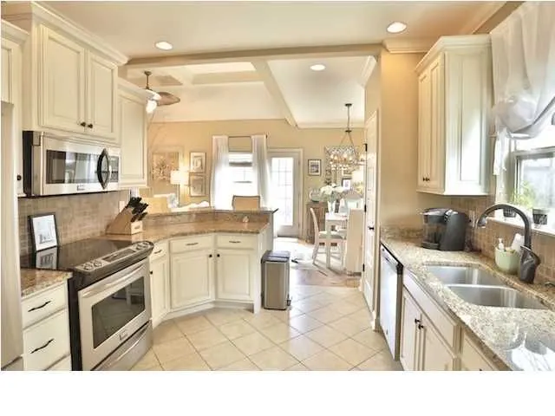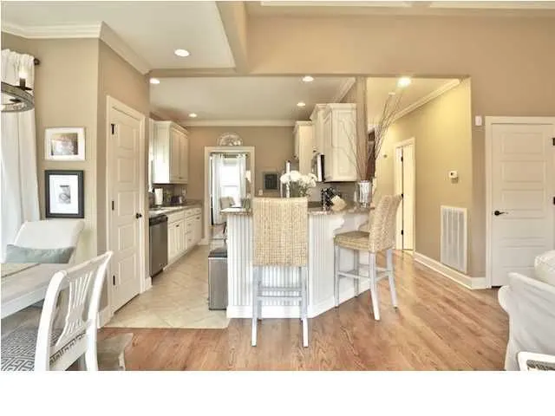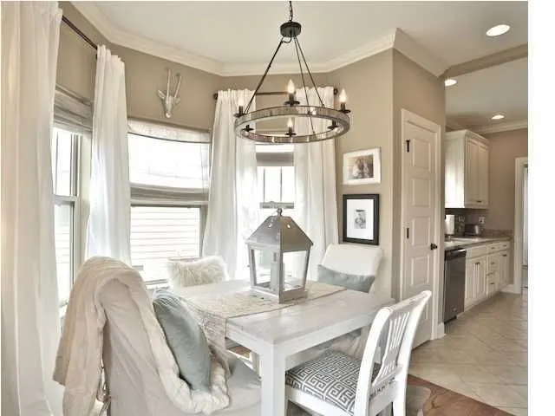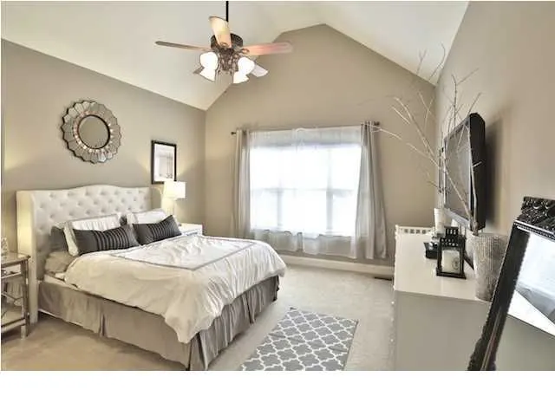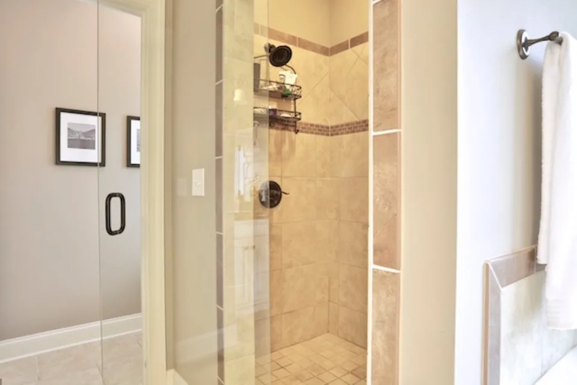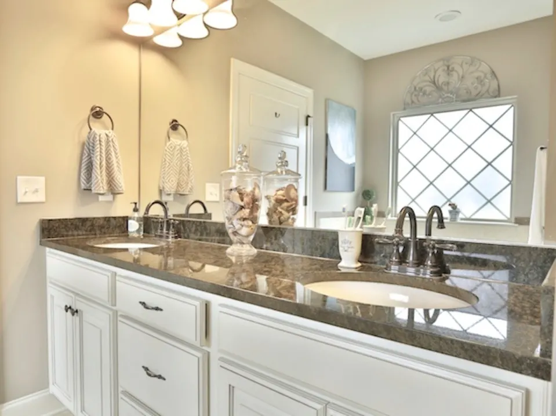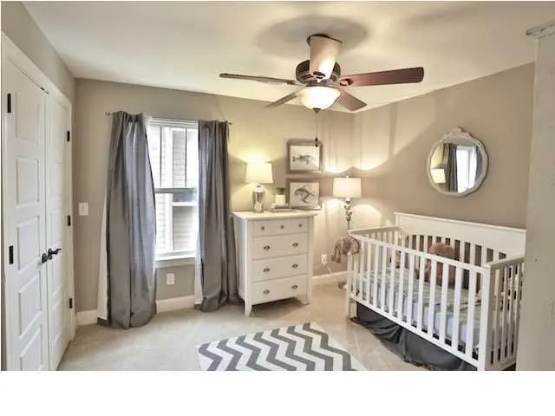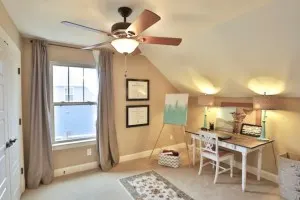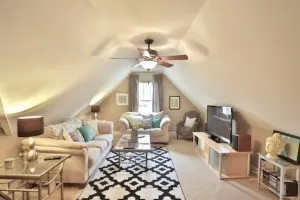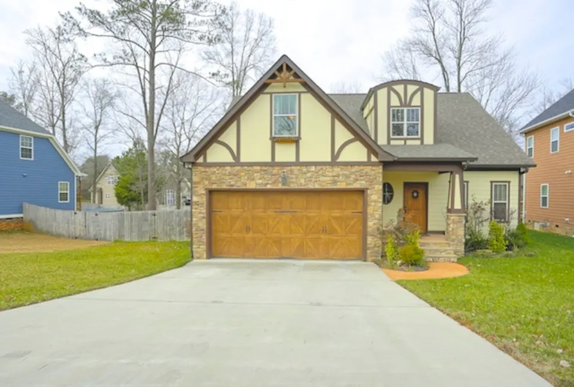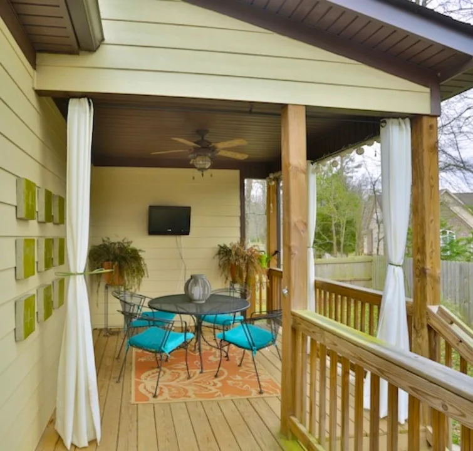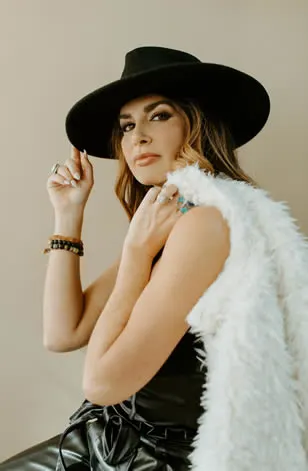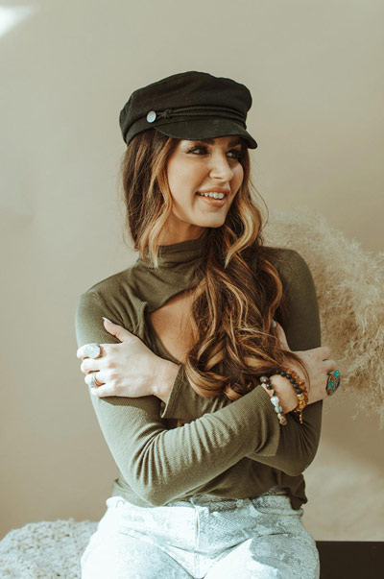In 2010, my husband and I purchased our very first home. After house hunting for quite some time, I found a home with the right vibes. It just felt like a space I could be happy in. It had all of the features we were looking for: brand-new construction with old home character, hardwood floors, granite countertops, white kitchen cabinets, a spa- like master bathroom and beautiful details. At the time of living in this residence, I never captured my own photos so below you will see the MLS listing photos. In another post, I want to elaborate on why we chose to sell our brand-new construction for a fixer upper.
Living Room
Entry
Dining Room
Kitchen and Breakfast Nook
Master Bedroom
Master Bathroom
The master bathroom is the room I miss the most. I really took the space for granted when I lived here.
Nursery
Office
Bonus Room
Exterior
So I must have been crazy to give this pristine home up for a 1980’s ranch home? I never claimed to complete sanity but once I explain why I did what I did, you might agree.
