Today I am sharing design plans for my next major project- the layout reconfiguration of my dining room which includes our first DIY wall demo. I am also thinking outside of the box by questioning traditional dining room layouts with some swoon-worthy inspiration.
As much as I envy the unrealistically speedy eight-week renovation timelines most often accomplished on HGTV shows, I have recently begun to appreciate the snail’s paced transformation of my own fixer upper.
After living in a home for over four years, you gain a pretty profound sense of how each room is utilized. Even better, you have time to strategize ways in which your home could function more optimally. My formal dining room is a great example.
While most of my 1980’s ranch home is relatively open concept, for some reason, the builder didn’t follow suit in the dining room….
Feeling closed off and isolated from the rest of the home, the only purpose my dining room served was as a makeshift office. Hating to waste precious space, I knew something had to be done. I really wanted to use this space for it’s original intent- dining and entertaining. (To see my original dining room transformation post, click here).
So…I did what any wife would do. I nagged the hell out of my husband until he finally caved.
By “caving”, I mean he finally mustered up the time and courage to attempt his very first wall demolition…
Dining Room Progress:
Last weekend, my husband was able to extend the main entrance of the dining room 12 inches on each side (I will be writing a tutorial on this once we are finished). And while this made the room feel so much more open, the flow of traffic thru the room was still cramped.
While there are two ways to enter our kitchen (thru the living room or thru the dining room), after years of living in our home, I have found that, most commonly, people enter the kitchen thru the dining room. In other words, our dining room is basically just a hallway to our kitchen. This wisdom is something that only comes after living in a space for a considerable amount of time.
Encroaching on the highly trafficked path to the kitchen, is an awkward structural wall…
After consulting with contractors about potentially knocking this wall out, we were told that removing this wall would be a huge ordeal- one that would require the assistance of a structural engineer.
Unfortunately we simply don’t have that kind of budget right now. Nonetheless, I was determined to find some sort of clever solution to this spacial dilemma.
Then, while our dining furniture was pressed against the main wall of the dining room in a effort to get it out of the way during the wall demolition, I had a lightbulb moment. I realized that the space felt so much bigger (not to mention the traffic flow seemed so much more logical) when the table wasn’t placed in the center of the room.
That is when I began researching “dining table against wall” on Pinterest and found some incredible inspiration…
While banquette seating is typically only found in kitchen breakfast nooks, I am deciding to break the rules. For the sake of function, I am going to be re- configuring my dining room to include built-in banquette seating. Not only does this allow for maximized space in the room, it will provide for a casual yet custom-built vibe. Who says the dining table has to be placed in the center of the room?
To define the new seating area, I will need to move the chandelier from the center of the room over to the new dining table location. Because of the design of the ceiling detail, this will also require me to find a new chandelier (one were the wall mounting plate will fit on the decorative ceiling beam).
So here is the list of projects to be completed:
- DIY built-in banquette seating
- DIY sheetrock repair and finishing
- address flooring (where we removed wall)
- purchase new chandelier
- do necessary electrical to relocate chandelier receptacle
- re-style the space
Like always, I will be sharing separate tutorial posts for all DIY projects involved. But before we get to working any further, my husband and I get to go celebrate our ten year wedding anniversary with a tropical vacation. So if you don’t hear from me next week, you know why.
I cannot wait to share all of the progress with you.
Now get out there and design some good vibes.
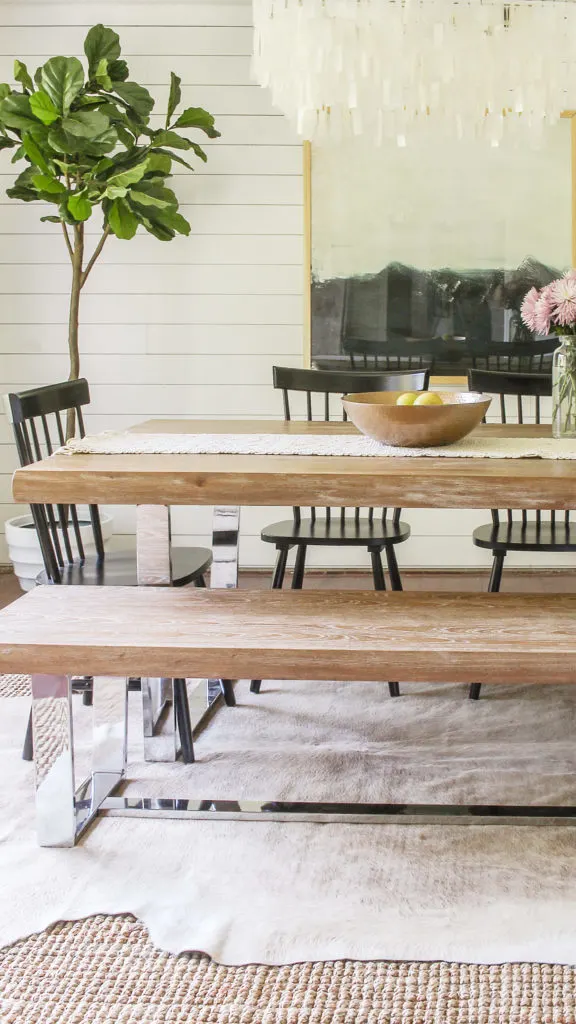
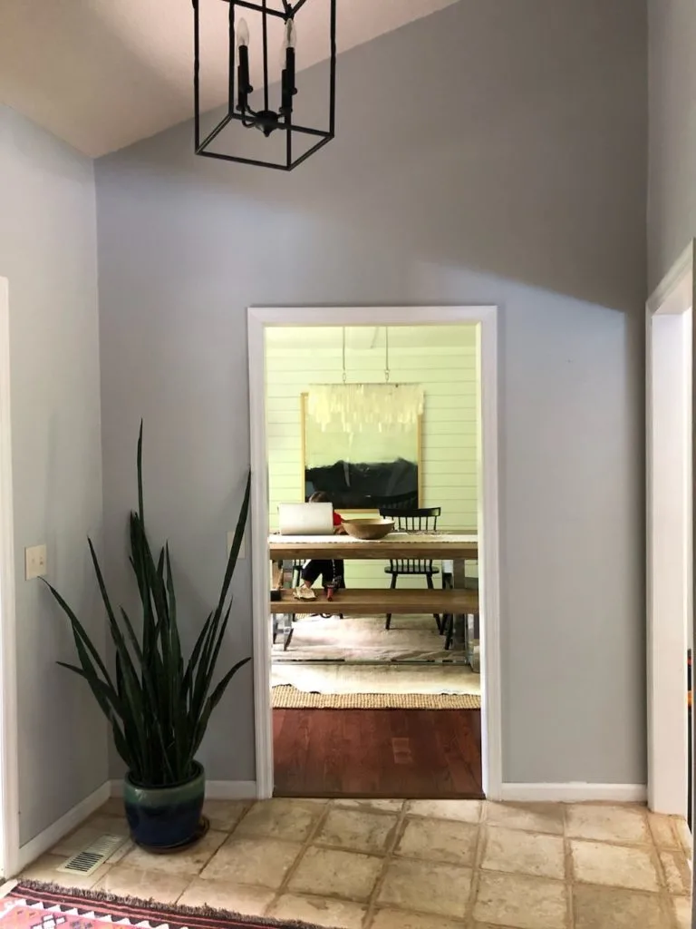
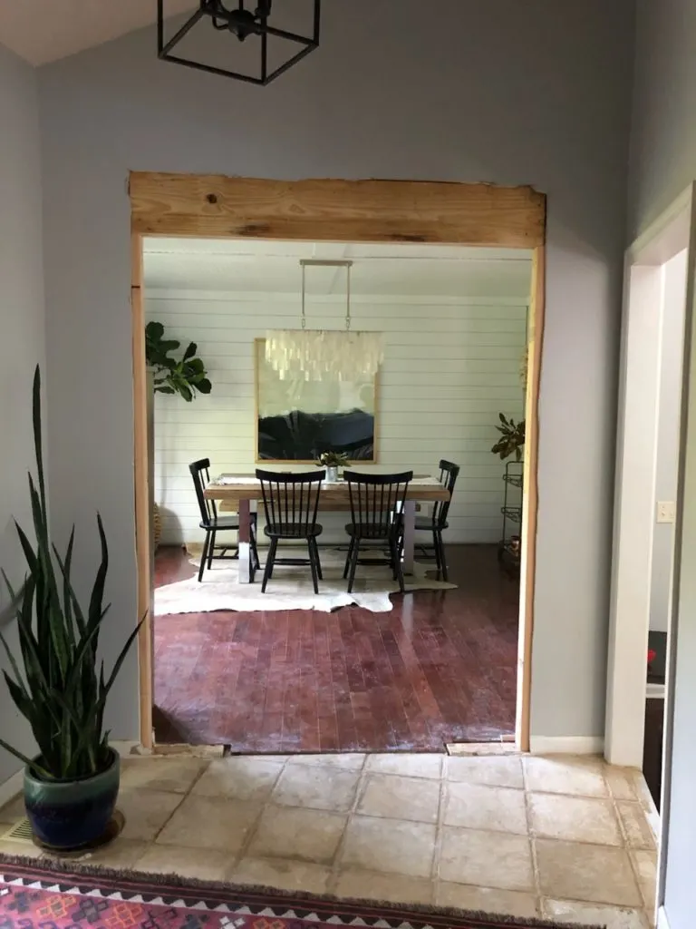
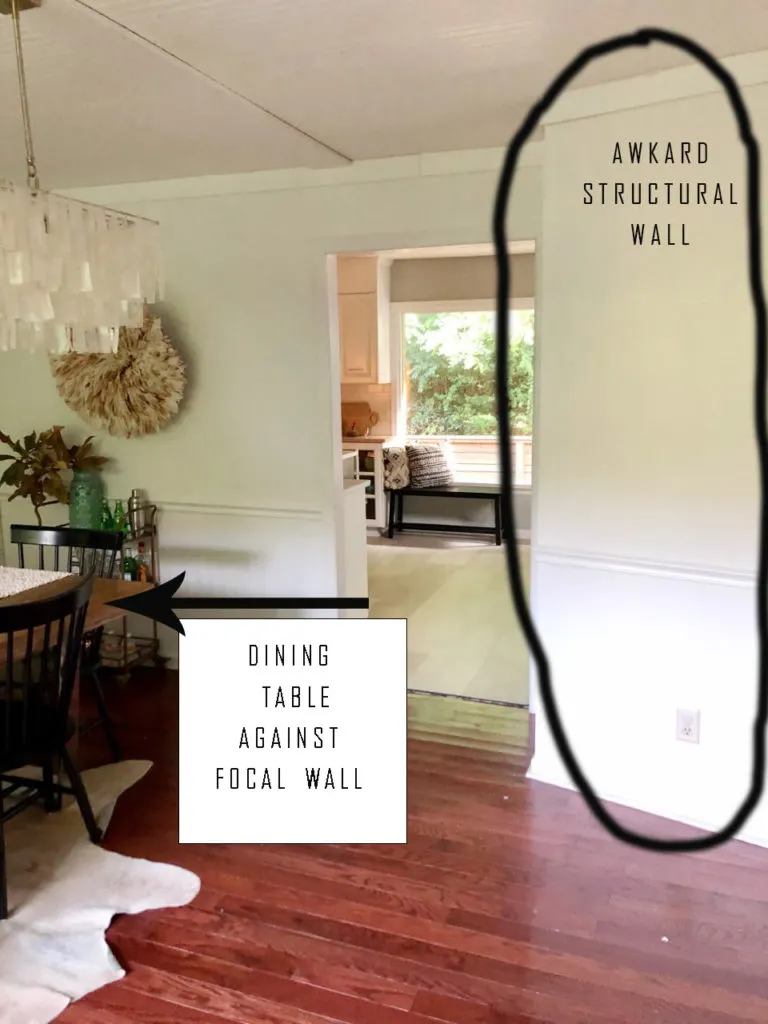
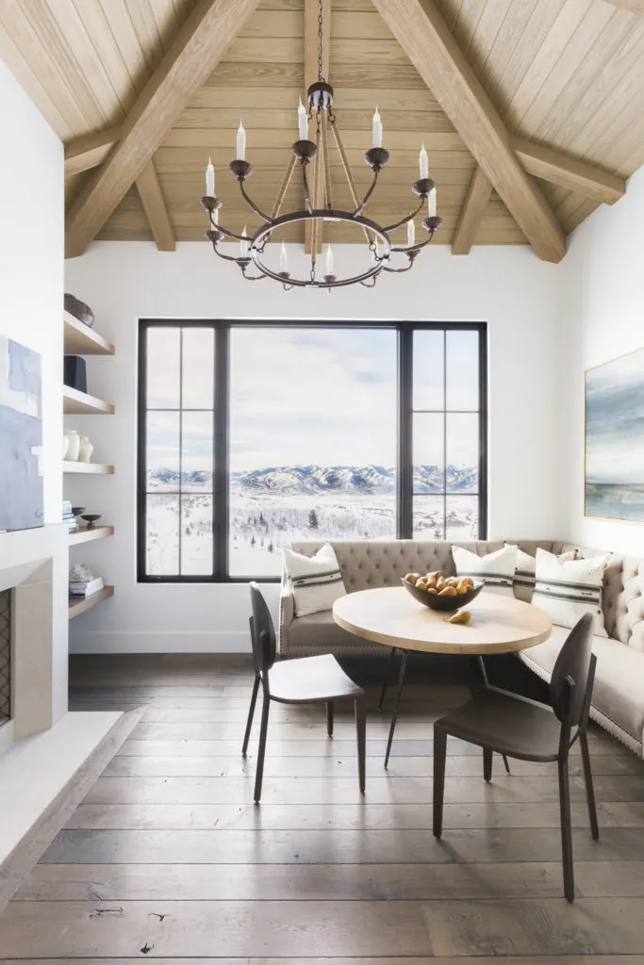
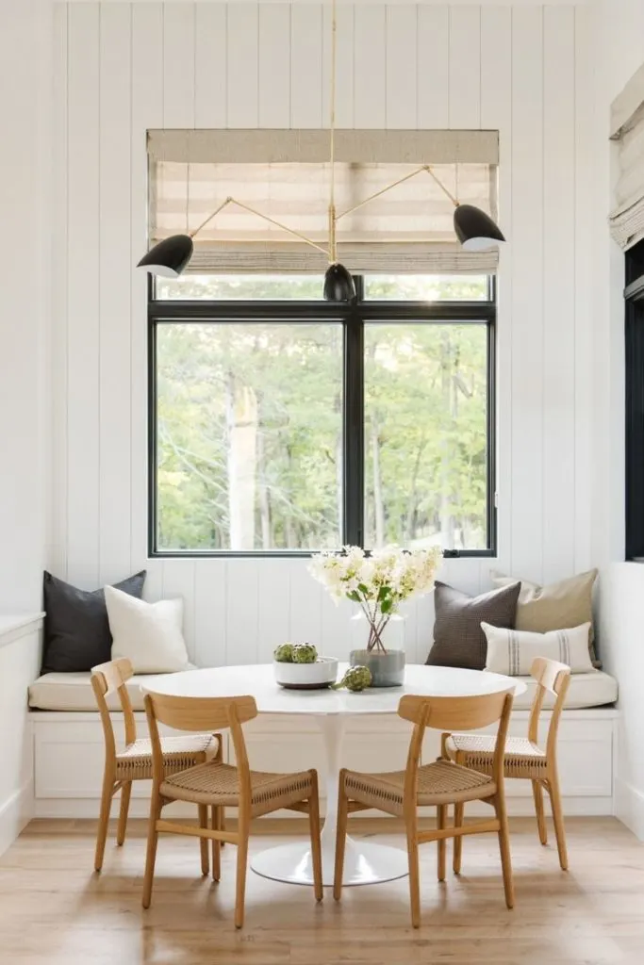
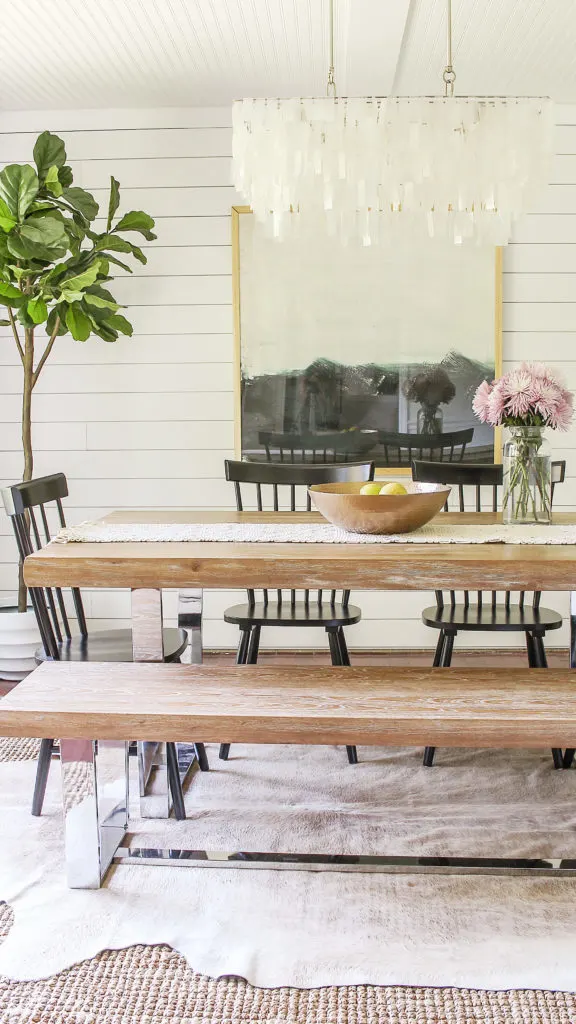



Sue Edge
Tuesday 20th of August 2019
I am looking forward to seeing this as we have the same problem. Not enough money to remove the wall due to it being a structural one, a beautiful 2.6 metre table I bought without really thinking of all the other furniture we needed to accommodate our children, their children and our parents when they come to visit for family occasions as there are so many of them now.
Designing Vibes
Sunday 25th of August 2019
This spacing issue has bothered me for years, so I am really excited to finally tackle it. Cannot wait to share how it all turns out. Hopefully it will help you find your own solution, my friend. Have an awesome week!
sandyc
Wednesday 14th of August 2019
I think "breaking the rules" for placement of the dining room table is the perfect solution for an awkward space. Melissa Michaels at The Inspired Room had the same situation with a fairly narrow dining room serving as the hallway between the living room and the kitchen and she did two versions of moving the table to the side including her search for the perfect banquette seating beginning with version 1 in 2017. I liked both versions and I understand why she switched. You might find some inspiration there as well.
Designing Vibes
Wednesday 14th of August 2019
I am so glad you agree, my friend. And I am going to head over to the Inspired Room right now to check her ideas out. Thank you so much for the help! I hope you have a fabulous rest of your week.
Angela
Wednesday 14th of August 2019
Love the bigger opening! And can't wait to see what is in store for the dining room.
Designing Vibes
Wednesday 14th of August 2019
Thank you so much, Angela. It feels good to finally have a wall demo under our belts. I hope you have had a wonderful summer, my friend.
Marty@A Stroll Thru Life
Tuesday 13th of August 2019
I can't wait to follow along. Sounds fabulous.
Designing Vibes
Tuesday 13th of August 2019
Thank you so much, Marty. I am hoping this will be just the fix for this awkward space.
Julie S
Tuesday 13th of August 2019
Awesome! Your dining room looked great before, but I can see because of the flow how it needs to be changed for practical reasons. Can't wait to see where you take it.
Designing Vibes
Tuesday 13th of August 2019
Thank you so much, Julie. I really hope this change will encourage more dinners around the table. Have an awesome rest of your work, girl.