DIY Custom Mudroom- Phase 2 Renovation Plans
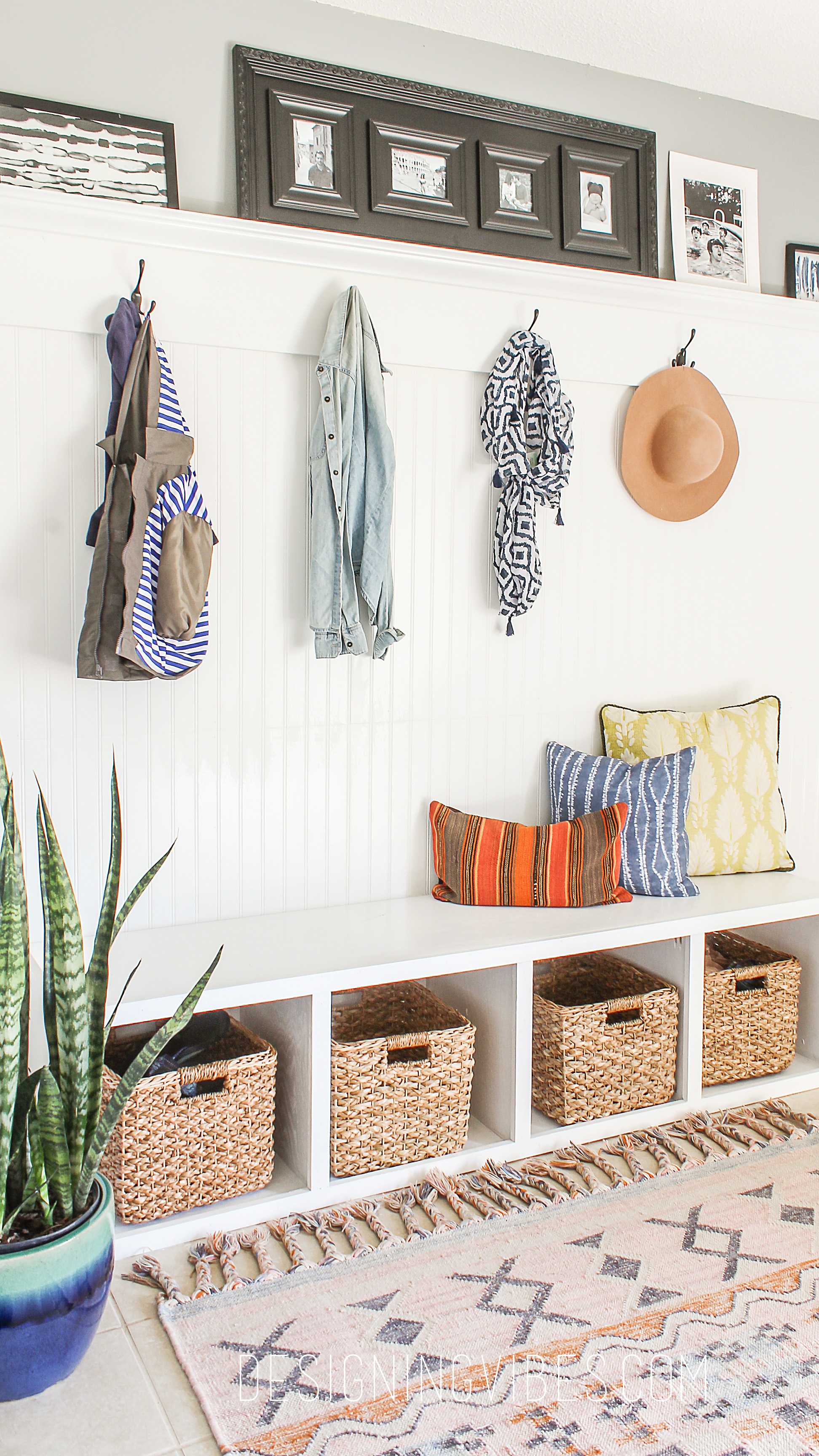
Today I am sharing the details of my first major DIY home improvement project of 2019.
Photos can be quite deceiving, my friends.
Case in point? The DIY custom mudroom reveal I shared a few years ago…
What a lovely space…..right?!
Well…I was hiding a dirty secret.
While the built-in bench and custom millwork did do wonders for the once lackluster space (you can read the tutorial for it here), I conveniently omitted an entire section of the room. That’s right…I’m scandalous like that!
You see… across from my built-in bench, exists an atrocious design offense….
I promise… I am not to blame for this offense.
The previous owners apparently needed additional storage and created it by adding this ill-fitted shelving unit (I am assuming from Ikea). Don’t get me wrong…it wouldn’t have been all that bad if it weren’t for a few issues.
First off, the orientation of the open door completely blocks a section of the unit making it cluster-f*cked and impractical.
In terms of basic aesthetics, my design instincts abhorred the vertical scale of the unit- it would have looked so much better if the piece could have been framed to meet the ceiling. Given I have done this with my own kitchen cabinets (you can read how I took my short cabinets up to the ceiling here), I knew it was possible. However, another deterrent reared its ugly head.
The shelving was simply too deep for the space (protruding past the window as pictured below)…
Feeling paralyzed by all of the dilemmas presented, I simply distracted myself with other home improvement projects and resented the hell out of the shelves every time I walked past them.
That is…until I was recently inspired with this mudroom/pantry combo designed by the queen herself, Ms. Emily Henderson…
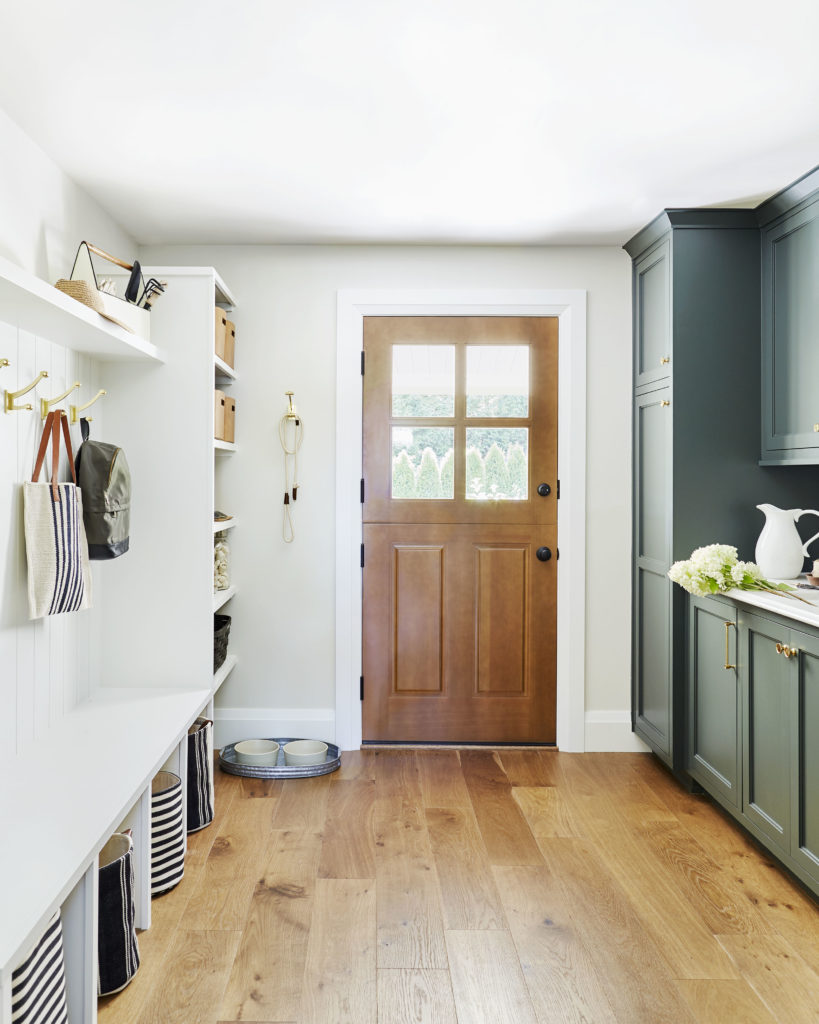
While I don’t intend to completely replicate this design, I am inspired by the layout and the general concept of a mudroom/butler pantry combo. Given our kitchen counter-top space is somewhat limited, it will be great to create an overflow space where I intend to place most of our small appliances(this will free up some cooking space in the kitchen). I am also considering the possibility of creating a coffee/beverage bar area.
Given we don’t have the budget for custom cabinetry, we are going to have to DIY it all (which makes me a little nervous and super overwhelmed).
Here is the to-do list for the DIY butler pantry space:
DIY To-Do List for this Space:
- Remove popcorn ceilings
- Relocate an off-centered ceiling light
- Install new flooring
- Build custom cabinetry
- implement a DIY solution for countertops
- Move existing electrical outlets to accommodate new configuration
- Build sliding barn door to replace existing door (orient sliding door to make all cabinetry accessible)
- Make new bi-fold doors for the washer/dryer closet
- Paint room white
- Install new ceiling light
This weekend we were able to make a little bit of progress in the space by demolishing the shelves, scraping off the popcorn texture on the ceiling and doing a bit of electrical.
DIY Butler Pantry Progress…
We even had a little assistance from our two-year-old who is now obsessed with power tools…
As you can assume, we have our hands full, but I cannot wait to have such a customized space directly off of our kitchen.
In terms of aesthetics, I basically plan to wing it as I go. The only decision I have finalized so far is the flooring. All of that being said, I cannot wait to show you how it all unfolds, and I will be sure to post relevant tutorials as we complete each project.
Now get out there and design some good vibes (and please wish me luck…I am feeling a bit intimidated by the whole DIY custom cabinetry task)!


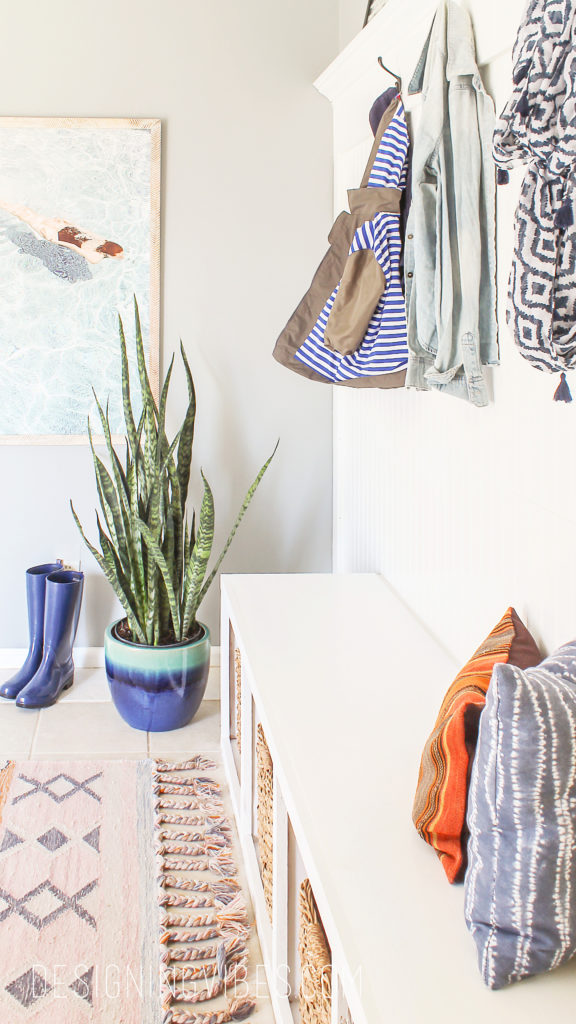
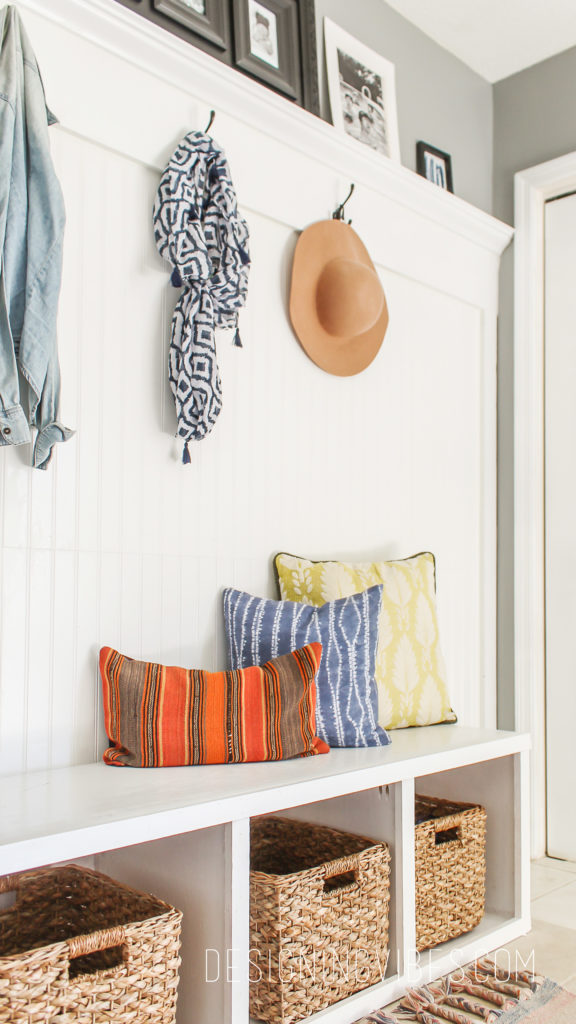
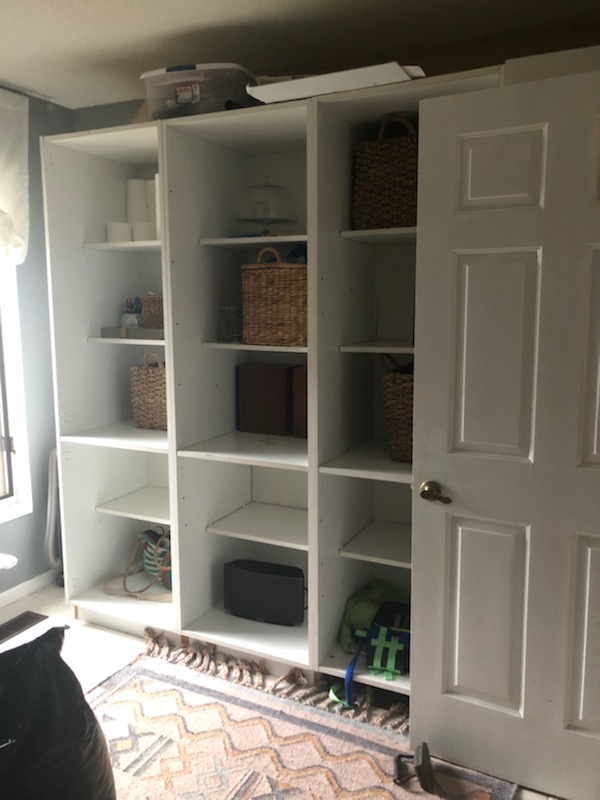
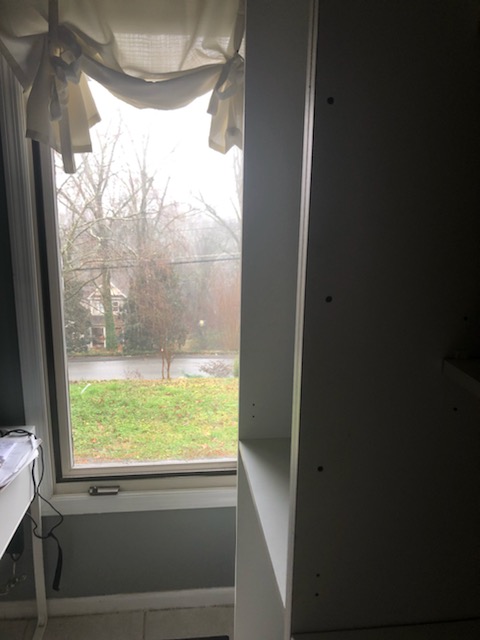
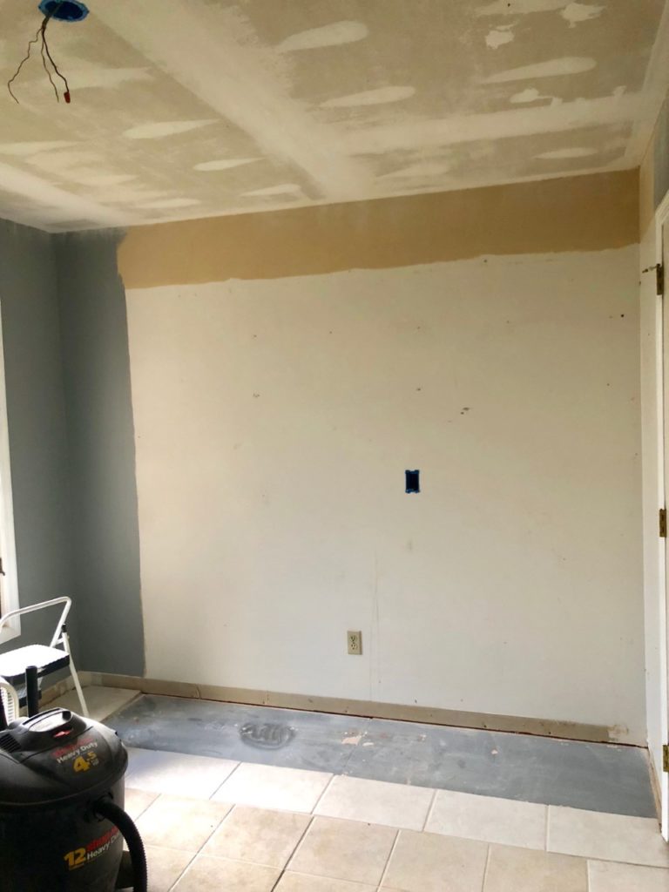




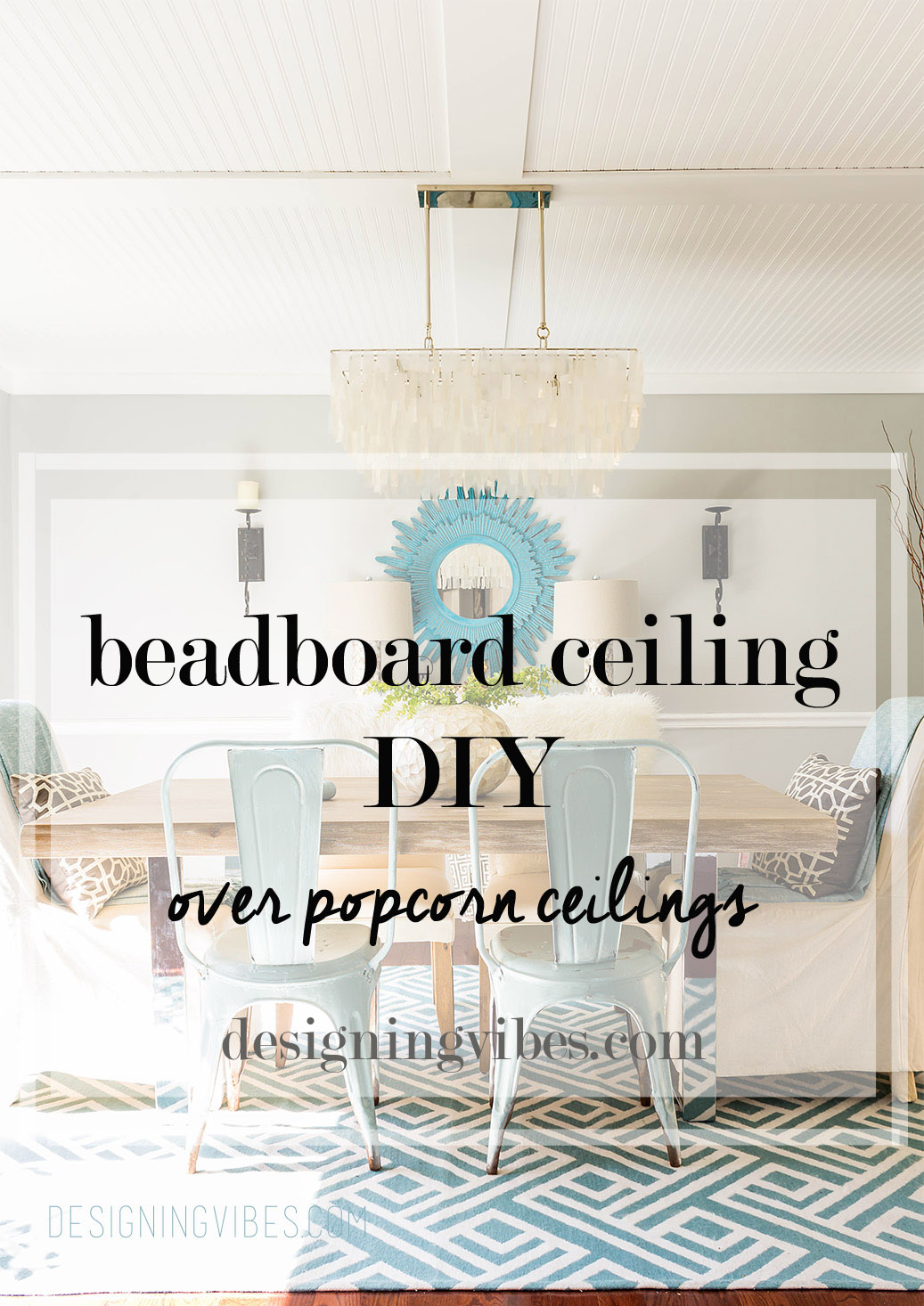


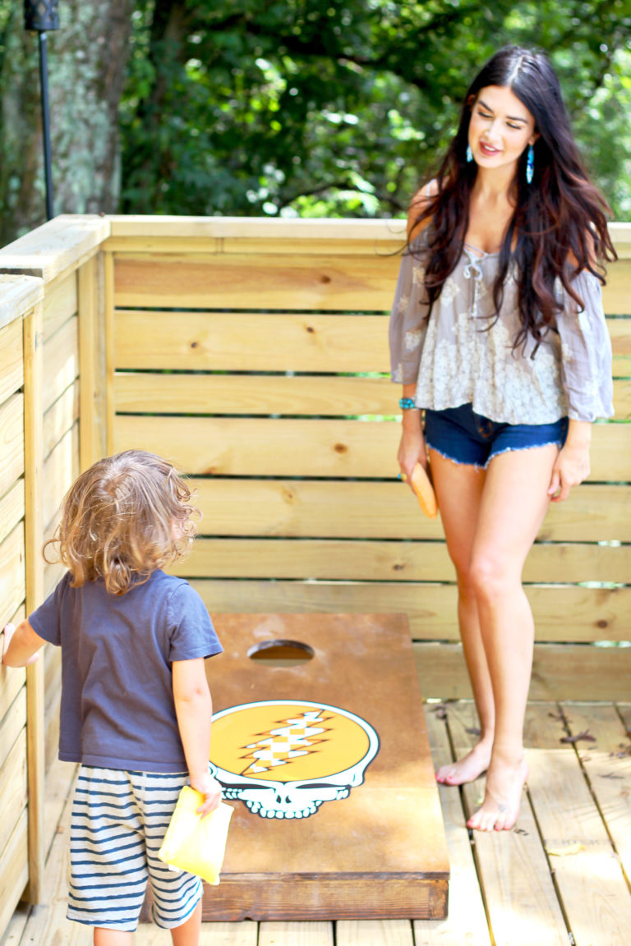
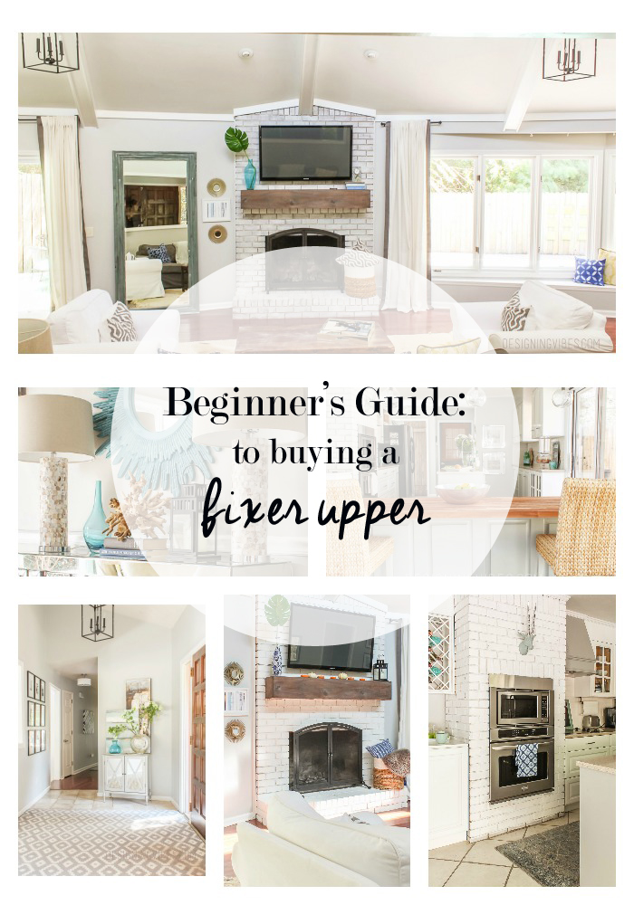


Can’t wait to see the new plans come together
I am sort of dreading the work, but super excited about the rewards of having a newly designed space.
Do you have a link for the rug ? It’s gorgeous.
Thank you so much, friend! Here is the affiliate link to the rug https://rstyle.me/n/dfdh8hb96af
I’m freaking out, this is going to be so gorgeous and so functional! I know you won’t disappoint no matter how intimidated you may be feeling now, you’ll get it done, you always do!
Thank you so much, babe! You always know how to brighten my day and I really appreciate that. xoxo
Oh Erica you sneak, we had no idea that other storage unit even existed. This will be a great opportunity to see what you can do with that mess.
hahaha! It’s turning out to be a slower process than I hoped, but I know it’ll all be worth it.