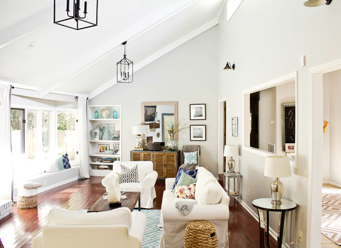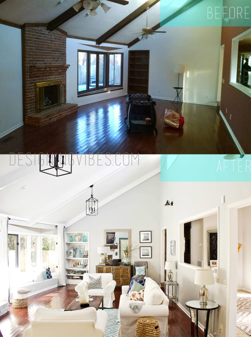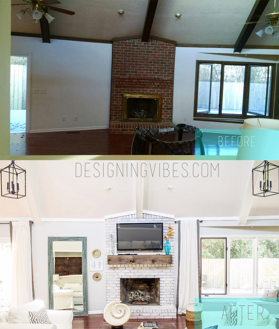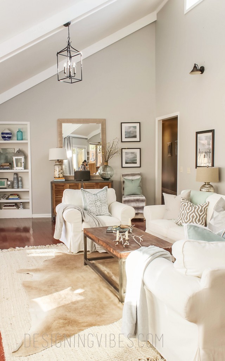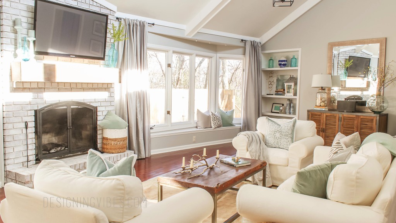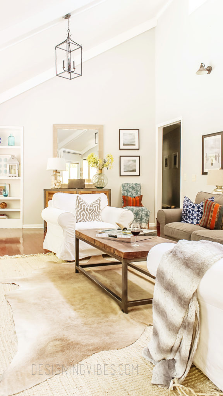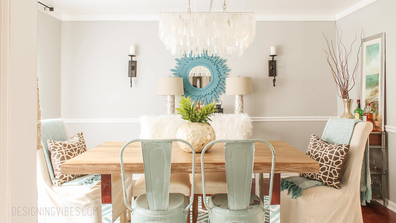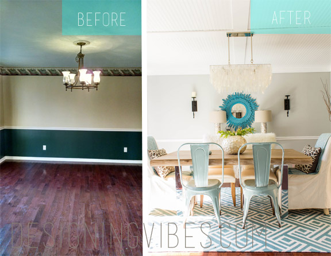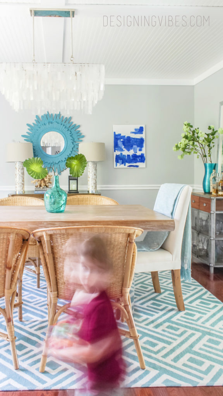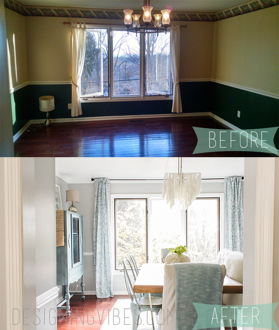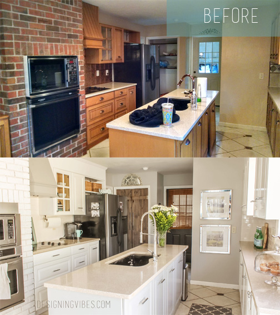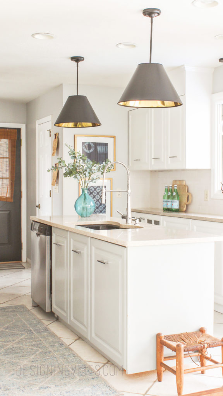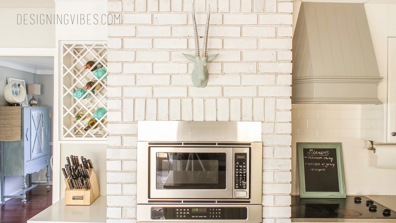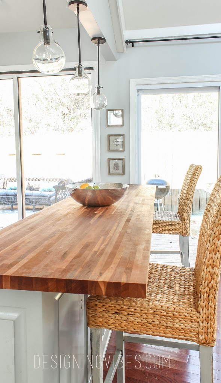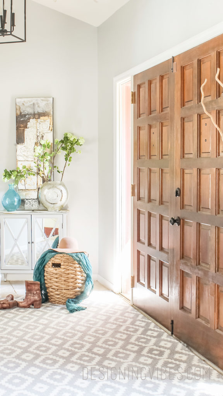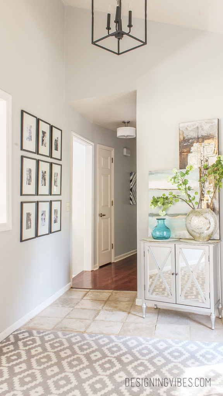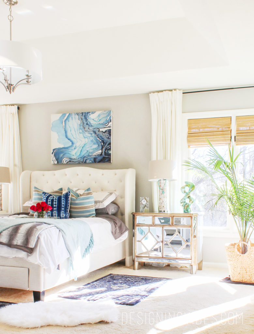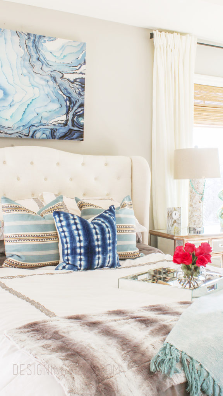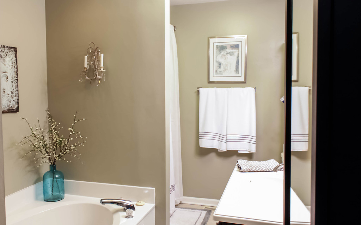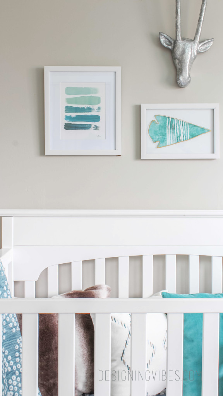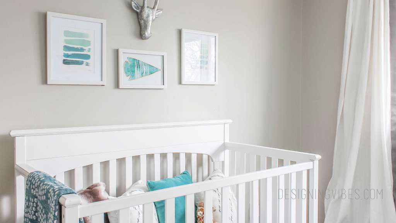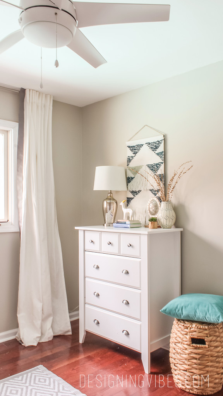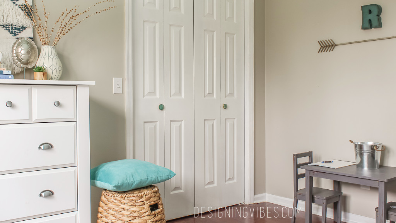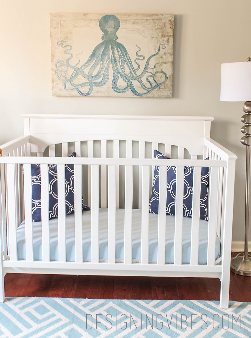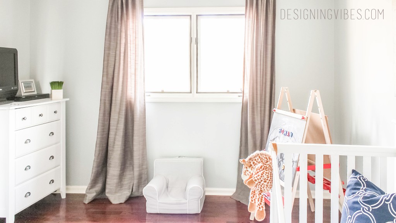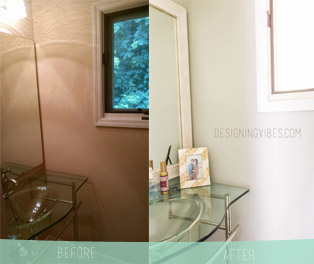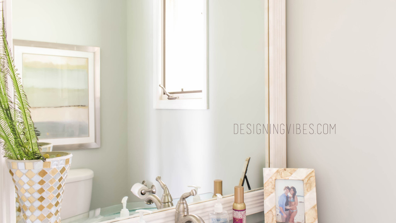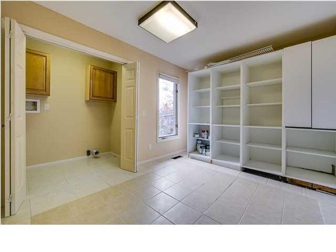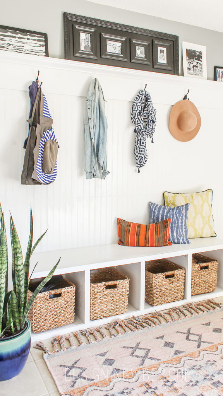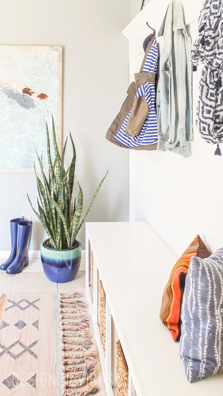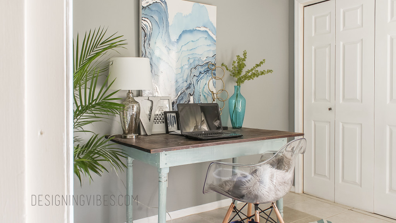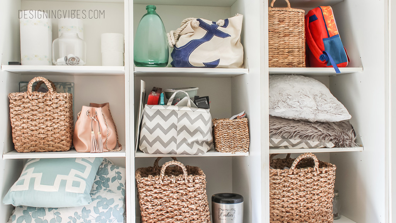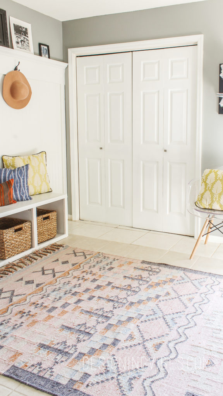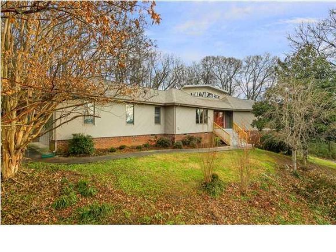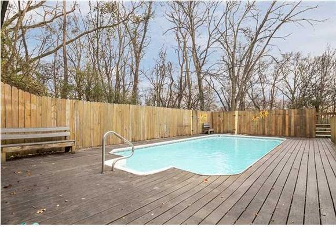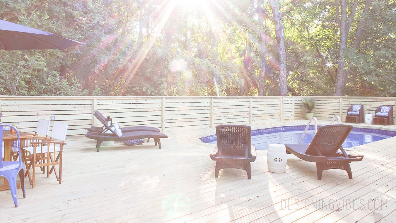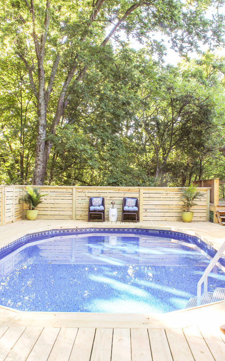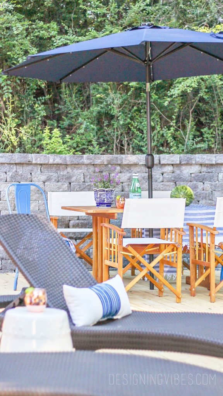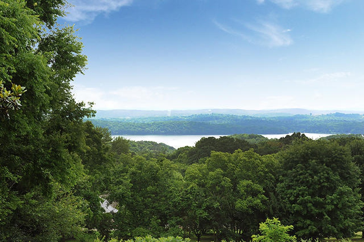So. before you enter my home, I need to warn you of something…. you are not going to get the Martha Stewart treatment. I have a house full of boys and I don’t have time for perfection.
I also believe rules are meant to be broken. I do what I like- not what some interior design guide tells me I should do.Yes, I mix Deco furniture with reclaimed wood and I think I have even coined my own design term, rustic coastal modern.
Now that we have gotten that out of the way, let me give you a little background.
In February of 2015 my husband and I purchased this run-down rancher and put our new construction cottage up for sale. You can read about all that drama here.
When we moved in, the house was infested with lady bugs. It also smelt funky.
All of the rooms had textured ceilings and room by room, we have been either removing the texture or covering it up with wood planking.
The hardwood flooring throughout the house was in good shape. Eventually (and I dont know if it will ever happen) I would love to refinish the floors. Not too crazy about the current stain on them. I consider the bedrooms, kitchen and foyer to be a work in progress. The only room I consider truly complete is the living room.
In time, I hope to refine these spaces, but budget has somewhat haulted our efforts. The general vibe I wanted to establish with this home was a transitional take on coastal and rustic decor. I like clean, airy and elegant and am constantly tweaking my design approach. Having a toddler around, i’ve had to adapt my aesthetic to a more practical sense.
Now you may enter my 1980’s rancher.
Living Room
For the main living areas, I wanted to create a light and airy vibe. My previous home was painted with warm hues and I was totally over it. Never underestimate the power of white.
We replaced light fixtures, removed popcorn ceiling, painted beams and ceiling in an ultra white. We chose Sherwin Wililliams Passive for the walls. As you can see in the photo below, we also transformed the fireplace. For more details on my living room transformation, click here.
Spring:
Fall:
Dining Room
Spring:
Summer:
In the dining room, we covered the textured ceiling with beadboard planking, replaced light fixture and painted the walls with Sherwin Williams Passive. We also painted the trim in ultra white.
And yes, that is my little Tasmanian devil storming through my shot.
Read more about my dining room transformation.
Kitchen
Progress:
Current:
I still consider the kitchen to be a work in progress. We painted the cabinets in ultra white high gloss oil paint and replaced the hardware and wall oven. For the island and range hood, we went with a medium gray. Once again, we painted the walls in Sherwin Williams Passive. For the backsplash, we went with classic white subway tiles with white grout. We also built a pantry door and painted an existing door black. Eventually, I would like to replace the flooring and countertops.
For more details on my kitchen transformation click here
Foyer
In the foyer, we simply replaced lighting and painted walls in Sherwin Williams Passive. I still considered this room unfinished.
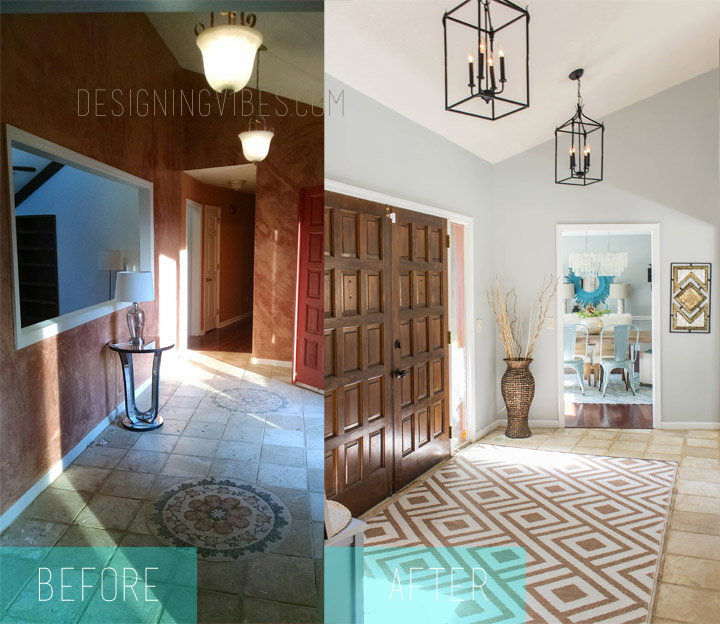
Current:
Hallway Bathroom
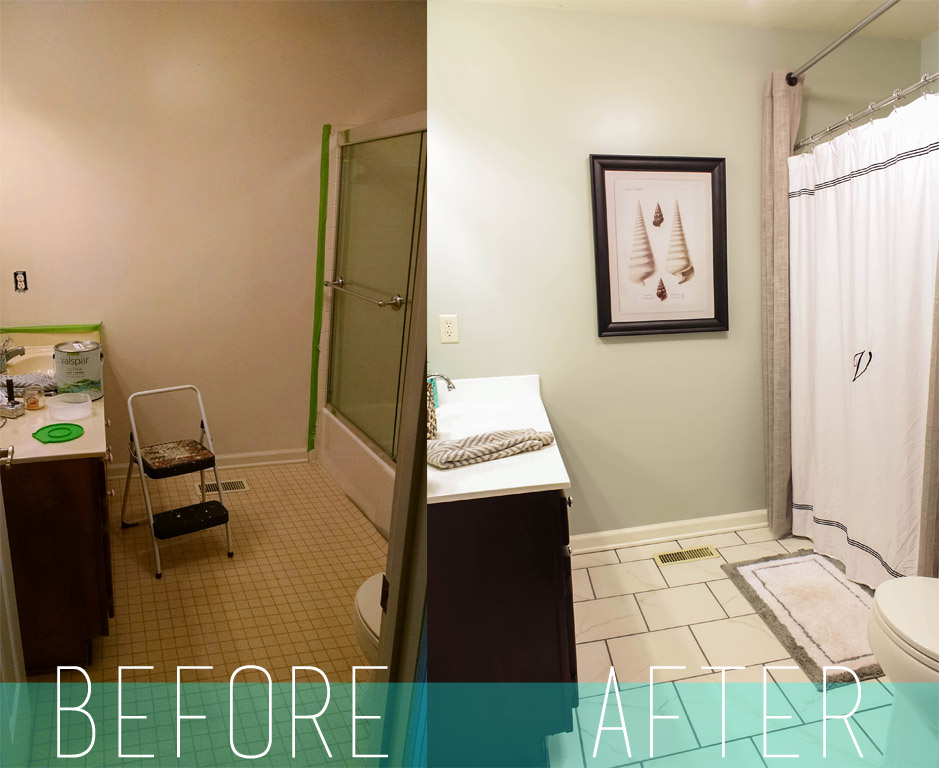
In this bathroom, we replaced flooring with marble tile, painted the walls in Benjamin Moore Quiet Moments, painted the counter-top white, stained the vanity, replaced the faucet, hardware and toilet, and framed the existing mirror. I will write seperate tutorials for how I painted the counter-top, stained the vanity and framed the existing mirror.
Master Bedroom
I have not done anything major to the bedroom other than the addition of some black-out drapes and decor. Eventually, I would like to paint the room and exchange out the light fixtures. I just cannot decide what paint color I want to go for and I am such a commitment-phobe when it comes to choosing a paint color. One step at a time I suppose.
Here is a photo of the master bedroom before we moved in.
Current:
Master Bath
Here is what the master bathroom looked like when we purchased the home.
Here is what the master bathroom looks like after painting over that dreadful ivy stenciling, painting the jacuzzi tub white, staining the vanity and replacing the countertop.
The “before” photo was taken by the realtor and the “after” is a little different because I don’t have a wide angle lens. I still need to work on this space but it is low on my priority list as I am the only one who really uses this bathroom.
Baby Nursery
Toddler’s ROOM
Half Bath
Our half-bathroom may just be the smallest bathroom ever. It was hard to get decent shots with the lens I have, but we painted the walls in Benjamin Moore Quiet Moments, replaced the toilet and framed the existing mirror (I will do a tutorial on the mirror frame when I get the chance).
Mud Room-Office
Here is a photo of the mudroom before we moved in.
Before:
Exterior
Given we have only been in our home for eight months, we have really not had time to tackle the exterior. The interior was my first priority. Call me a weirdo, but I am one of those people who would rather have a beautiful interior of a home and am not as concerned about curb appeal. Basically, I am much more affected by the vibes I get from my living spaces then I am by the outside of my home. Maybe by this Spring, I will have some “after” photos to share.
Here is the pool area before.
And here it is after a complete tear-down and rebuild (which you can read about here).
And this is the view that I get to see when from my street everyday.
As we continue to transform our home, I will continue to add to our home tour. To view more photos, details, and source list of the rooms, go to the “room details” tab and select the room you would like to view. Thanks for stopping by. If you enjoyed, please “Pin” “Share” and “Like”. Now go out there and design some good vibes!


